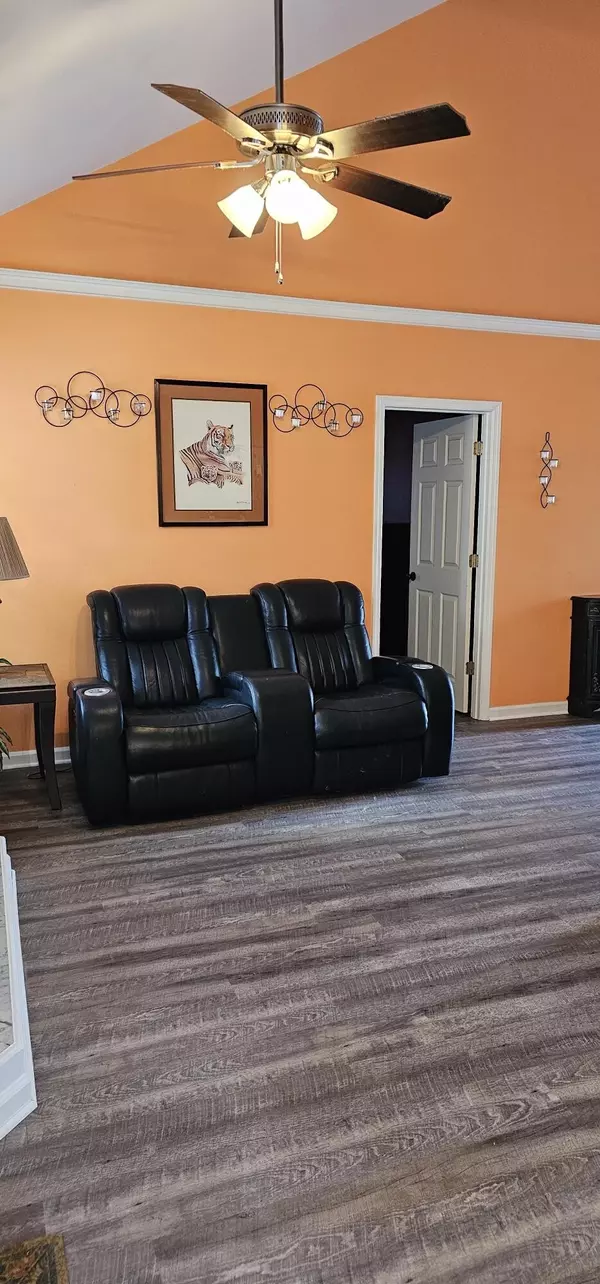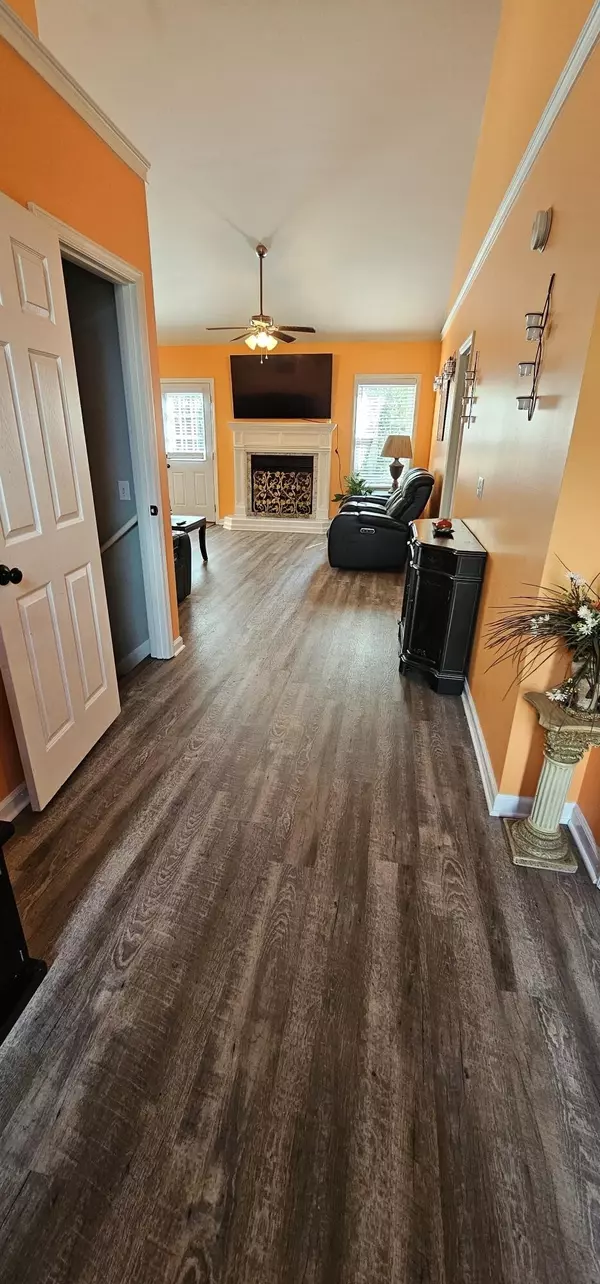$385,000
$385,000
For more information regarding the value of a property, please contact us for a free consultation.
5 Beds
3 Baths
2,420 SqFt
SOLD DATE : 01/07/2025
Key Details
Sold Price $385,000
Property Type Single Family Home
Listing Status Sold
Purchase Type For Sale
Square Footage 2,420 sqft
Price per Sqft $159
Subdivision Brentley Ests
MLS Listing ID 2776361
Sold Date 01/07/25
Bedrooms 5
Full Baths 3
HOA Y/N No
Year Built 1996
Annual Tax Amount $1,517
Lot Size 8,712 Sqft
Acres 0.2
Lot Dimensions 59.85X147.20
Property Description
Located in the sought-after Brentley Estates, this beautiful, spacious 5-bedroom home offers a variety of amenities. It includes two complete living spaces - one on the main level and another in the finished basement, each with two full kitchens and two living rooms. With three bedrooms on the main level and two in the basement, it is ideal for a growing family or as an in-law suite. The living space is generously sized, and the property also boasts a spacious fenced backyard with a brand-new patio. Additionally, this wonderful home is conveniently situated near the Hamilton Place area, providing easy access to fine dining, shopping, and more. ***Seller is offering $5,000 towards buyer credits to use for replacing the carpet downstairs and for painting walls within the home***
Location
State TN
County Hamilton County
Rooms
Main Level Bedrooms 3
Interior
Interior Features High Ceilings, Open Floorplan, Walk-In Closet(s), Dehumidifier, Primary Bedroom Main Floor
Heating Central, Electric
Cooling Central Air, Electric
Flooring Carpet, Finished Wood, Tile
Fireplaces Number 1
Fireplace Y
Appliance Microwave, Disposal, Dishwasher
Exterior
Exterior Feature Garage Door Opener
Garage Spaces 2.0
Utilities Available Electricity Available, Water Available
View Y/N false
Roof Type Other
Private Pool false
Building
Lot Description Level, Other
Story 2
Sewer Public Sewer
Water Public
Structure Type Stucco,Vinyl Siding,Other
New Construction false
Schools
Elementary Schools Westview Elementary School
Middle Schools East Hamilton Middle School
High Schools East Hamilton High School
Others
Senior Community false
Read Less Info
Want to know what your home might be worth? Contact us for a FREE valuation!

Our team is ready to help you sell your home for the highest possible price ASAP

© 2025 Listings courtesy of RealTrac as distributed by MLS GRID. All Rights Reserved.
"My job is to find and attract mastery-based agents to the office, protect the culture, and make sure everyone is happy! "






