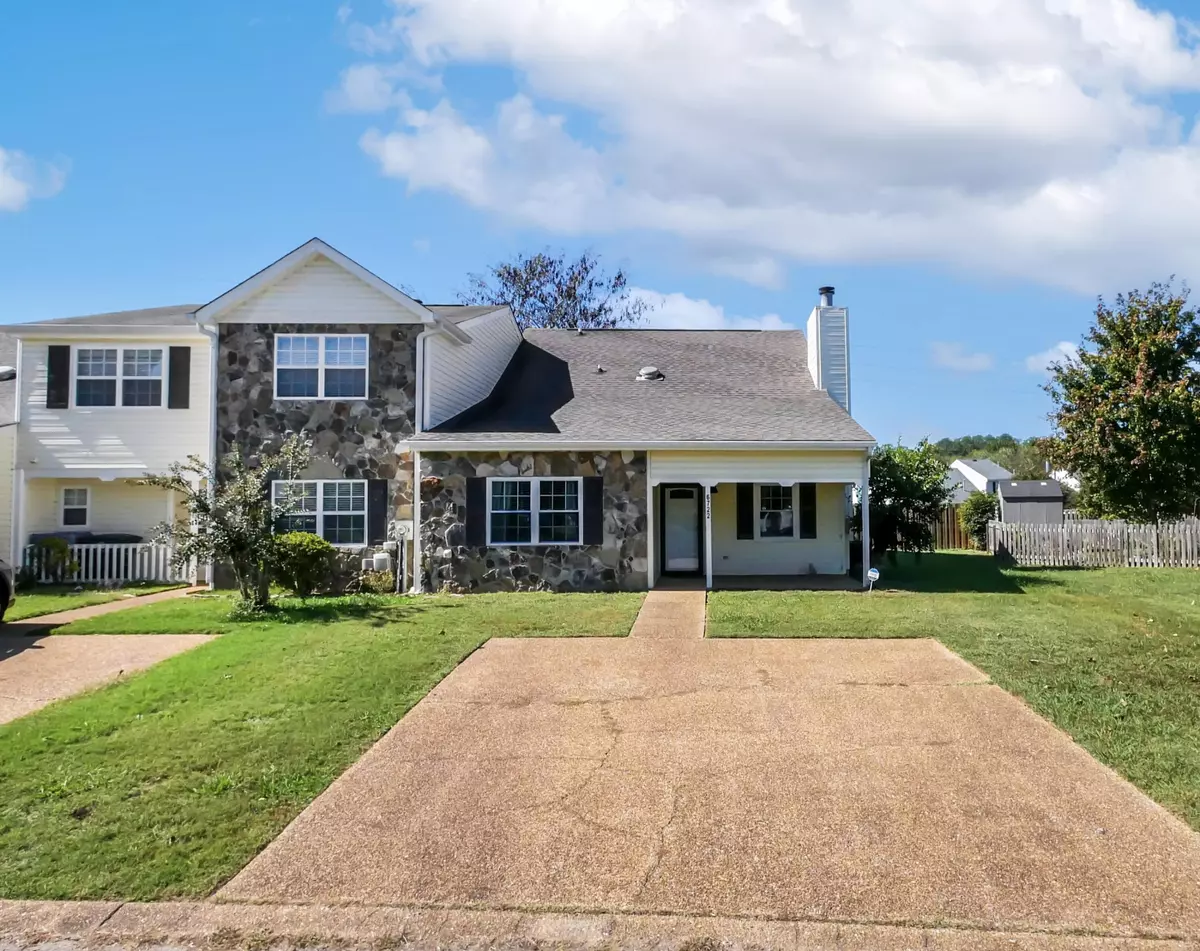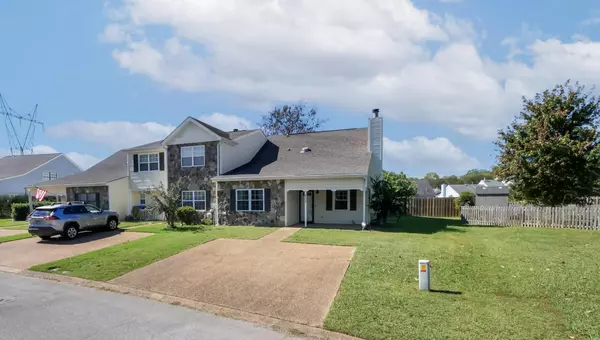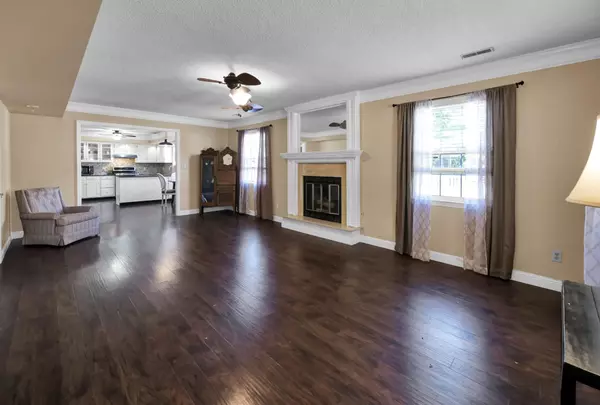$250,000
$250,000
For more information regarding the value of a property, please contact us for a free consultation.
3 Beds
3 Baths
2,016 SqFt
SOLD DATE : 12/27/2024
Key Details
Sold Price $250,000
Property Type Townhouse
Sub Type Townhouse
Listing Status Sold
Purchase Type For Sale
Square Footage 2,016 sqft
Price per Sqft $124
Subdivision Hickory Creek Townhomes
MLS Listing ID 2772220
Sold Date 12/27/24
Bedrooms 3
Full Baths 3
HOA Fees $25/ann
HOA Y/N Yes
Year Built 1986
Annual Tax Amount $2,144
Lot Size 10,454 Sqft
Acres 0.24
Lot Dimensions 33.69X197.16
Property Description
Welcome to 6722 Hickory Creek Rd! Located in the desirable Hickory Creek neighborhood, this townhome offers the perfect blend of comfort and community living. Just minutes from Shallowford Road, Gunbarrel, and Hamilton Place, you'll have access to all the shopping, dining, and entertainment you need. Step into the inviting living room, complete with a gas log fireplace for those cozy evenings. The open-concept kitchen, featuring granite countertops and plenty of space, flows seamlessly into the large dining area, making it ideal for gatherings. This home includes two master suites on the main level, both with en suite bathrooms and walk-in closets. Upstairs, you'll find an oversized third bedroom with its own bathroom and two huge storage areas—one of which is perfect for an office or flex space. The large, fenced yard is one of the biggest in the neighborhood, offering plenty of room for gardening, pets, or outdoor fun. Enjoy your morning coffee in the sunroom or relax in the screened-in porch. Living in Hickory Creek is more than just owning a home—it's about being part of a vibrant community. With a swimming pool, tennis courts, pickleball courts, basketball, and regular neighborhood events, you'll always have something to do. This home has so much to offer and won't stay on the market long! Buyer to verify square footage and schools.
Location
State TN
County Hamilton County
Interior
Interior Features High Ceilings, Open Floorplan, Walk-In Closet(s), Primary Bedroom Main Floor
Heating Central, Natural Gas
Cooling Central Air, Electric
Flooring Carpet
Fireplaces Number 1
Fireplace Y
Appliance Refrigerator, Dishwasher
Exterior
Utilities Available Electricity Available, Water Available
View Y/N false
Roof Type Other
Private Pool false
Building
Lot Description Level, Corner Lot
Story 1.5
Sewer Public Sewer
Water Public
Structure Type Stone,Other
New Construction false
Schools
Elementary Schools Bess T Shepherd Elementary School
Middle Schools Tyner Middle Academy
High Schools Tyner Academy
Others
Senior Community false
Read Less Info
Want to know what your home might be worth? Contact us for a FREE valuation!

Our team is ready to help you sell your home for the highest possible price ASAP

© 2025 Listings courtesy of RealTrac as distributed by MLS GRID. All Rights Reserved.
"My job is to find and attract mastery-based agents to the office, protect the culture, and make sure everyone is happy! "






