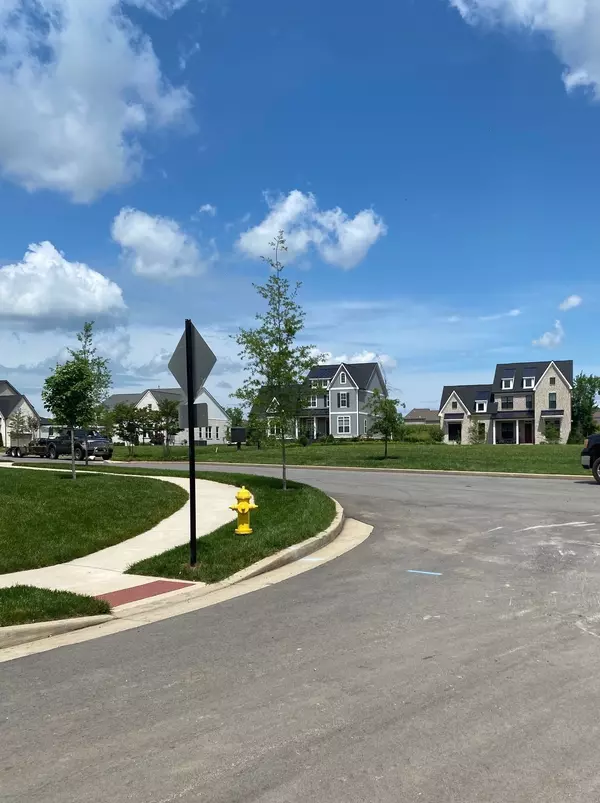$1,474,900
$1,499,900
1.7%For more information regarding the value of a property, please contact us for a free consultation.
4 Beds
4 Baths
3,674 SqFt
SOLD DATE : 12/20/2024
Key Details
Sold Price $1,474,900
Property Type Single Family Home
Sub Type Single Family Residence
Listing Status Sold
Purchase Type For Sale
Square Footage 3,674 sqft
Price per Sqft $401
Subdivision Riverbluff Sec3
MLS Listing ID 2757810
Sold Date 12/20/24
Bedrooms 4
Full Baths 4
HOA Fees $72/mo
HOA Y/N Yes
Year Built 2024
Annual Tax Amount $849
Lot Size 10,454 Sqft
Acres 0.24
Property Description
Beautiful Custom, one of a kind Designer Home by Celebration Homes. One of the last opportunities in the well-located/ beautiful neighborhood of Riverbluff. One of the best homesites there. Most of the square footage on the main level with 10 ft. ceilings & 8 ft. doors. 9 ft. ceilings upstairs. Large Owner's Suite Down w/Wood Beams, 2 separate closets, Free Standing Tub, Large Shower. Study or 2nd Bedroom on Main Level. Minutes from Berry Farms, Downtown Franklin & Cool Springs. Sidewalks, Street Lanterns, and extra-large common area in the front. First home in Riverbluff with 3 Car Garage, Oversized Covered Porch on rear with an uncovered area for grilling & enjoying the outdoors. Spacious backyard with common ground beyond, Very Private. Lots of walk-in storage. Beautiful Finishes. Special Incentive: Builder agrees to pay up to $10,000 in closing costs if financing is through builder's preferred lender, Encompass Lending and closing is with Land Title South. Taxes are on Lot only.
Location
State TN
County Williamson County
Rooms
Main Level Bedrooms 1
Interior
Interior Features Primary Bedroom Main Floor, Kitchen Island
Heating Central
Cooling Central Air
Flooring Carpet, Other, Tile
Fireplaces Number 2
Fireplace Y
Exterior
Exterior Feature Garage Door Opener
Garage Spaces 3.0
Utilities Available Water Available
View Y/N false
Private Pool false
Building
Lot Description Private
Story 2
Sewer Public Sewer
Water Public
Structure Type Fiber Cement,Brick
New Construction true
Schools
Elementary Schools Winstead Elementary School
Middle Schools Legacy Middle School
High Schools Centennial High School
Others
Senior Community false
Read Less Info
Want to know what your home might be worth? Contact us for a FREE valuation!

Our team is ready to help you sell your home for the highest possible price ASAP

© 2024 Listings courtesy of RealTrac as distributed by MLS GRID. All Rights Reserved.
"My job is to find and attract mastery-based agents to the office, protect the culture, and make sure everyone is happy! "






