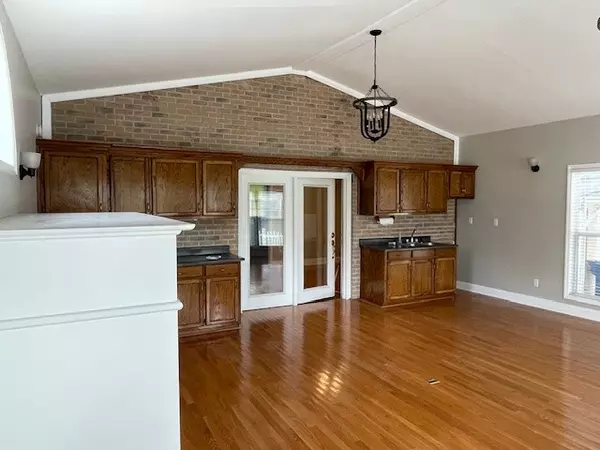$336,675
$349,000
3.5%For more information regarding the value of a property, please contact us for a free consultation.
4 Beds
3 Baths
2,862 SqFt
SOLD DATE : 12/23/2024
Key Details
Sold Price $336,675
Property Type Single Family Home
Sub Type Single Family Residence
Listing Status Sold
Purchase Type For Sale
Square Footage 2,862 sqft
Price per Sqft $117
Subdivision Meadow Grove
MLS Listing ID 2667870
Sold Date 12/23/24
Bedrooms 4
Full Baths 3
HOA Y/N No
Year Built 1973
Annual Tax Amount $1,432
Lot Size 0.450 Acres
Acres 0.45
Lot Dimensions 100X200
Property Description
NEW PRICE! LOW PRICE PER SQUARE FOOT! MOVE IN READY! LOCATION! LOCATION! LOCATION! Welcome to 1213 Hillcrest Dr in Manchester, TN! This charming 4 BR 3 BATH is a one owner home and has lots of storage! Flooring consist of hardwood/tile and vinyl; kitchen features include durable oak cabinets, dishwasher, range, microwave; spacious throughout the den/rec room has built in cabinets, vaulted ceiling and wet bar; LR has fresh paint, 3 bedrooms located upstairs with a recently updated bathroom, fenced in backyard with patio and covered back porch for private family gatherings, separate Dining Room for family meals, storage building for storing additional items, asphalt driveway , easy access to I-24, AEDC or Manchester shopping/restaurants, security system and new HVAC unit, 2 car attached garage has been converted to living space but could easily be moved back to a drive in garage, this is a lot of house and a must see at this price!
Location
State TN
County Coffee County
Rooms
Main Level Bedrooms 1
Interior
Interior Features Ceiling Fan(s)
Heating Central, Natural Gas
Cooling Central Air
Flooring Finished Wood, Tile
Fireplaces Number 1
Fireplace Y
Appliance Dishwasher, Disposal, Microwave, Refrigerator
Exterior
Exterior Feature Storage
Garage Spaces 2.0
Utilities Available Water Available
View Y/N false
Roof Type Shingle
Private Pool false
Building
Lot Description Level
Story 2
Sewer Public Sewer
Water Public
Structure Type Brick
New Construction false
Schools
Elementary Schools Westwood Elementary
Middle Schools Westwood Middle School
High Schools Coffee County Central High School
Others
Senior Community false
Read Less Info
Want to know what your home might be worth? Contact us for a FREE valuation!

Our team is ready to help you sell your home for the highest possible price ASAP

© 2024 Listings courtesy of RealTrac as distributed by MLS GRID. All Rights Reserved.
"My job is to find and attract mastery-based agents to the office, protect the culture, and make sure everyone is happy! "






