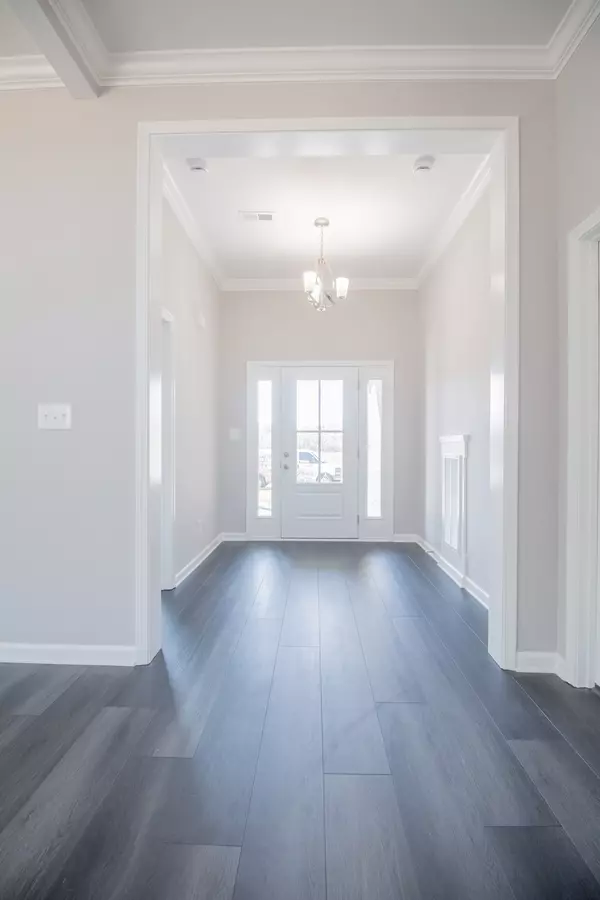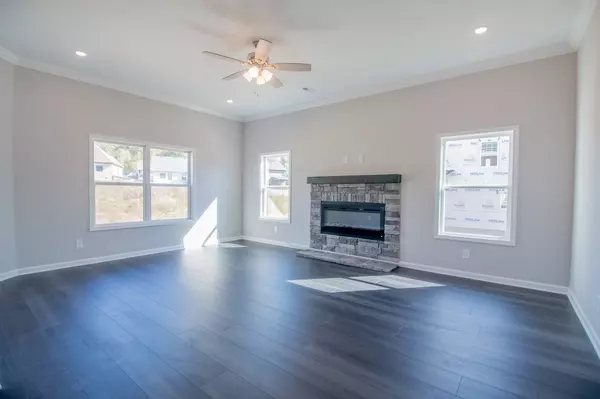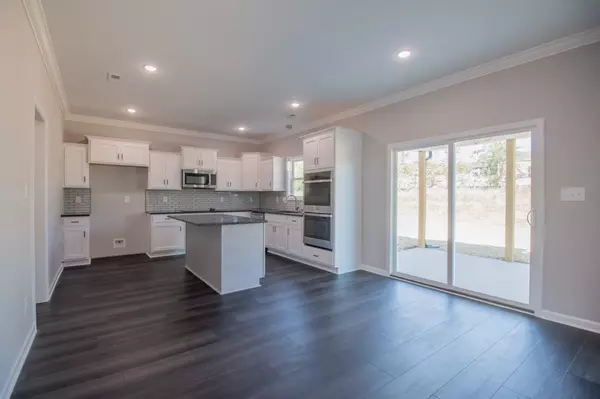$467,900
$467,900
For more information regarding the value of a property, please contact us for a free consultation.
5 Beds
4 Baths
2,807 SqFt
SOLD DATE : 12/20/2024
Key Details
Sold Price $467,900
Property Type Single Family Home
Sub Type Single Family Residence
Listing Status Sold
Purchase Type For Sale
Square Footage 2,807 sqft
Price per Sqft $166
Subdivision Timber Springs
MLS Listing ID 2757516
Sold Date 12/20/24
Bedrooms 5
Full Baths 4
HOA Fees $25/mo
HOA Y/N Yes
Year Built 2024
Annual Tax Amount $3,486
Lot Size 0.340 Acres
Acres 0.34
Lot Dimensions 220x73x201x70
Property Description
"The Brittany" Built by Core Construction LLC. Large Covered Front Porch & a Spacious Entry Foyer w/ Wood Flooring Welcomes You In! Huge Living Room w/ a Stone Fireplace & Floating Wood Mantle! Kitchen Features Granite Counter Tops, Cabinets w/ Soft Close Doors & Drawers, a Large Island, Beautiful Backsplash, Smart Double Oven, Huge Walk-in Pantry and a Spacious Dining Area! Large Primary Bedroom w/ a Double Tray Ceiling, Two Walk-in Closets, Fully Tiled Shower, Double Vanity, Corner Soaker Tub & a Toilet Closet! Off the Garage is a Mudroom w/ a Built-in Hall Tree! Large Guest Bedrooms are Separated from the Primary Bedroom! All Upstairs Guest Rooms Have Walk-in Closets, One Has its Own Full Bathroom & Two Have Their Own Private Vanity Rooms w/ a Jack & Jill Bath in the Middle! Spacious Loft Area Upstairs & a Large Laundry Room w/ Cabinet & Countertop Space! SPC Flooring Throughout Foyer, Living Room, Kitchen & Mud Room! Large Covered Patio!
Location
State TN
County Montgomery County
Rooms
Main Level Bedrooms 1
Interior
Interior Features Air Filter, Ceiling Fan(s), Entry Foyer, Pantry, Smart Appliance(s), Walk-In Closet(s)
Heating Central, Electric, Heat Pump
Cooling Central Air, Electric
Flooring Carpet, Other, Tile
Fireplaces Number 1
Fireplace Y
Appliance Dishwasher, Disposal, Microwave
Exterior
Exterior Feature Garage Door Opener
Garage Spaces 2.0
Utilities Available Electricity Available, Water Available
View Y/N false
Roof Type Shingle
Private Pool false
Building
Story 2
Sewer Public Sewer
Water Public
Structure Type Brick,Vinyl Siding
New Construction true
Schools
Elementary Schools Glenellen Elementary
Middle Schools Northeast Middle
High Schools Northeast High School
Others
HOA Fee Include Trash
Senior Community false
Read Less Info
Want to know what your home might be worth? Contact us for a FREE valuation!

Our team is ready to help you sell your home for the highest possible price ASAP

© 2024 Listings courtesy of RealTrac as distributed by MLS GRID. All Rights Reserved.

"My job is to find and attract mastery-based agents to the office, protect the culture, and make sure everyone is happy! "






