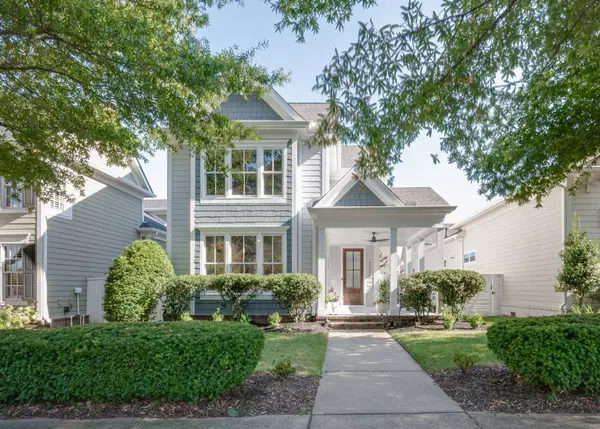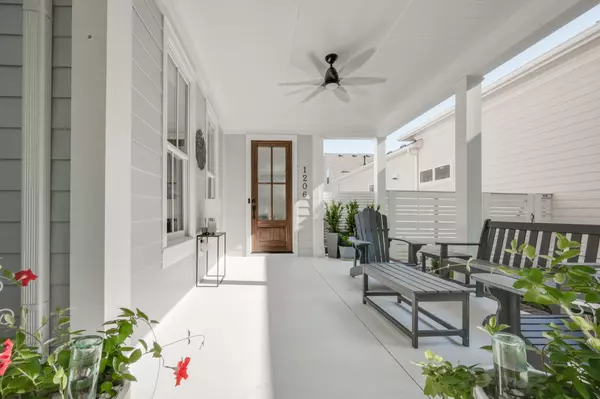$1,060,000
$1,060,000
For more information regarding the value of a property, please contact us for a free consultation.
3 Beds
3 Baths
2,195 SqFt
SOLD DATE : 12/20/2024
Key Details
Sold Price $1,060,000
Property Type Single Family Home
Sub Type Single Family Residence
Listing Status Sold
Purchase Type For Sale
Square Footage 2,195 sqft
Price per Sqft $482
Subdivision Westhaven Sec 24
MLS Listing ID 2763457
Sold Date 12/20/24
Bedrooms 3
Full Baths 2
Half Baths 1
HOA Fees $178/mo
HOA Y/N Yes
Year Built 2008
Annual Tax Amount $2,993
Lot Size 6,534 Sqft
Acres 0.15
Lot Dimensions 46 X 145
Property Description
Darling Light-Filled Cottage Within Walking Distance to the Town Center and Pearre Creek Elementary School! This "Beach House" in Westhaven Has Been Completely Renovated From Top to Bottom: Solid Core Shaker Doors * 4 Panel Mahogany Door * Hardwoods Throughout First Floor, Stairs and Landing * Custom Built Cabinetry * Upgraded Kitchen Cabinetry to the Ceiling * Quartz Counters * Pot-Filler * Jenn-Air and GE Cafe Appliances * Kitchen Aid Warming Drawer * Farm Sink * Utility Sink in Laundry * Washer/Dryer to Remain *Upgraded Cabinetry in All Bathrooms * Heated Floor in Primary Bathroom * All New Lighting, Faucets, Fixtures in Bathrooms * Walk-in Closet System * Screened Porch * Epoxy Garage Floor * 12 x 4 storage loft in the garage * Overhead Garage Storage * New Sod in Front and Side Yard * Upgraded Irrigation System * New Roof * Gutters and Leaf Guards * Fresh Paint Inside and Out. This home is a WOW!
Location
State TN
County Williamson County
Rooms
Main Level Bedrooms 1
Interior
Interior Features Ceiling Fan(s), Walk-In Closet(s), Primary Bedroom Main Floor
Heating Central, Natural Gas
Cooling Central Air, Electric
Flooring Carpet, Finished Wood, Tile
Fireplaces Number 1
Fireplace Y
Appliance Dishwasher, Disposal, Dryer, Microwave, Refrigerator, Washer
Exterior
Exterior Feature Irrigation System
Garage Spaces 2.0
Utilities Available Electricity Available, Water Available
View Y/N false
Roof Type Shingle
Private Pool false
Building
Lot Description Level
Story 2
Sewer Public Sewer
Water Public
Structure Type Fiber Cement
New Construction false
Schools
Elementary Schools Pearre Creek Elementary School
Middle Schools Hillsboro Elementary/ Middle School
High Schools Independence High School
Others
HOA Fee Include Maintenance Grounds,Recreation Facilities
Senior Community false
Read Less Info
Want to know what your home might be worth? Contact us for a FREE valuation!

Our team is ready to help you sell your home for the highest possible price ASAP

© 2024 Listings courtesy of RealTrac as distributed by MLS GRID. All Rights Reserved.

"My job is to find and attract mastery-based agents to the office, protect the culture, and make sure everyone is happy! "






