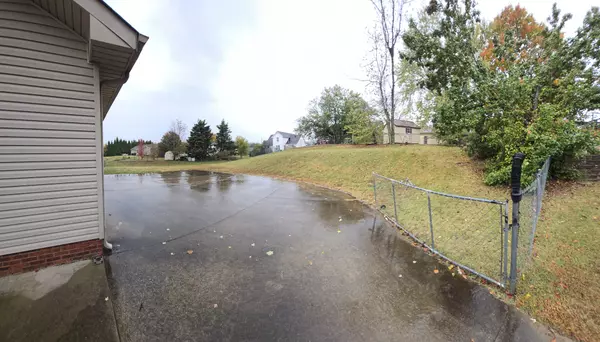$230,000
$245,000
6.1%For more information regarding the value of a property, please contact us for a free consultation.
3 Beds
2 Baths
1,218 SqFt
SOLD DATE : 12/19/2024
Key Details
Sold Price $230,000
Property Type Single Family Home
Sub Type Single Family Residence
Listing Status Sold
Purchase Type For Sale
Square Footage 1,218 sqft
Price per Sqft $188
Subdivision Cunningham Farms
MLS Listing ID 2695811
Sold Date 12/19/24
Bedrooms 3
Full Baths 2
HOA Y/N No
Year Built 2003
Annual Tax Amount $1,414
Lot Size 0.370 Acres
Acres 0.37
Property Description
This home has 3 bedrooms and 2 bathrooms with a single car garage. The home has laminate flooring throughout, tray ceilings, and a gas fireplace. It features a kitchen/dining room combo. All kitchen appliances will remain in the home. This home features a split bedroom design with the master bedroom located in the front of the home. The outside of the home has a country covered front porch with a patio overlooking a fenced yard in the back. This home is conveniently located within walking distance from local schools as well as a Walmart shopping center. There is a brand new library also being built nearby. There is a fire station only one block away. The Purple Heart Hwy is only a half mile from this home which makes it an excellent choice for military families.
Location
State TN
County Montgomery County
Rooms
Main Level Bedrooms 3
Interior
Interior Features Ceiling Fan(s), Entry Foyer, High Ceilings, Primary Bedroom Main Floor
Heating Heat Pump
Cooling Electric
Flooring Laminate, Vinyl
Fireplaces Number 1
Fireplace Y
Appliance Dishwasher, Disposal, Ice Maker, Microwave, Refrigerator
Exterior
Exterior Feature Garage Door Opener
Garage Spaces 2.0
Utilities Available Electricity Available, Water Available, Cable Connected
View Y/N false
Roof Type Shingle
Private Pool false
Building
Story 1
Sewer Public Sewer
Water Public
Structure Type Vinyl Siding
New Construction false
Schools
Elementary Schools Minglewood Elementary
Middle Schools New Providence Middle
High Schools Northwest High School
Others
Senior Community false
Read Less Info
Want to know what your home might be worth? Contact us for a FREE valuation!

Our team is ready to help you sell your home for the highest possible price ASAP

© 2024 Listings courtesy of RealTrac as distributed by MLS GRID. All Rights Reserved.
"My job is to find and attract mastery-based agents to the office, protect the culture, and make sure everyone is happy! "






