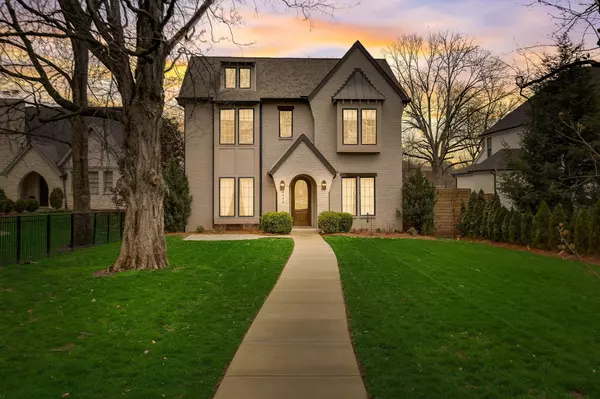$1,830,000
$1,899,000
3.6%For more information regarding the value of a property, please contact us for a free consultation.
5 Beds
5 Baths
4,900 SqFt
SOLD DATE : 12/17/2024
Key Details
Sold Price $1,830,000
Property Type Single Family Home
Sub Type Single Family Residence
Listing Status Sold
Purchase Type For Sale
Square Footage 4,900 sqft
Price per Sqft $373
Subdivision 12Th South/Green Hills
MLS Listing ID 2704815
Sold Date 12/17/24
Bedrooms 5
Full Baths 3
Half Baths 2
HOA Y/N No
Year Built 2018
Annual Tax Amount $9,106
Lot Size 0.260 Acres
Acres 0.26
Lot Dimensions 58 X 212
Property Description
Located In the heart of Nashville this stunning custom home awaits you. NOT an HPR! This five-bedroom residence boasts captivating designer finishes throughout. Manicured outdoor green space, .30 acres with stunning mature trees. Featuring multiple entertainment areas.The first-floor master suite offers a private sanctuary with two closets and an architectural digest bathroom. Fall in love with the open inviting floor plan this home offers. Walk to 12th South or a 5 min car ride to Green Hills. The picturesque Sevier Park features weekly farmers markets, walking trails,playgrounds and the community center. 12th South is one of the city's finest shopping and dining destinations. Private rear street only servicing 4 homes. This exquisite property combines luxury and convenience, making it a dream home for those seeking the ultimate Nashville lifestyle.
Location
State TN
County Davidson County
Rooms
Main Level Bedrooms 1
Interior
Interior Features Ceiling Fan(s), Entry Foyer, Extra Closets, High Ceilings, Redecorated, Storage, Walk-In Closet(s), Wet Bar, High Speed Internet, Kitchen Island
Heating Central
Cooling Attic Fan, Central Air, Electric, Gas
Flooring Finished Wood, Marble, Tile
Fireplaces Number 1
Fireplace Y
Appliance Dishwasher, Disposal, ENERGY STAR Qualified Appliances, Freezer, Microwave, Refrigerator
Exterior
Exterior Feature Garage Door Opener
Garage Spaces 2.0
Utilities Available Electricity Available, Water Available, Cable Connected
View Y/N false
Roof Type Asphalt
Private Pool false
Building
Story 2
Sewer Public Sewer
Water Public
Structure Type Brick
New Construction false
Schools
Elementary Schools Waverly-Belmont Elementary School
Middle Schools John Trotwood Moore Middle
High Schools Hillsboro Comp High School
Others
Senior Community false
Read Less Info
Want to know what your home might be worth? Contact us for a FREE valuation!

Our team is ready to help you sell your home for the highest possible price ASAP

© 2025 Listings courtesy of RealTrac as distributed by MLS GRID. All Rights Reserved.
"My job is to find and attract mastery-based agents to the office, protect the culture, and make sure everyone is happy! "






