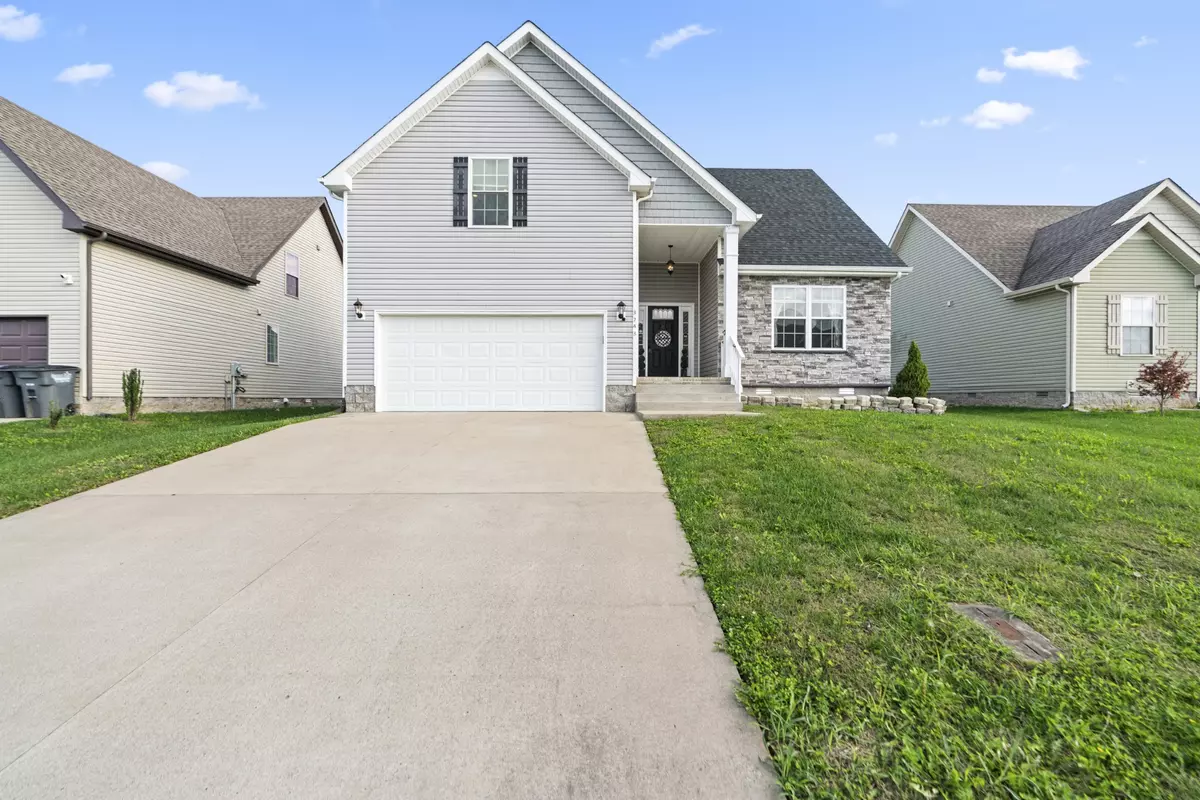$309,900
$309,900
For more information regarding the value of a property, please contact us for a free consultation.
3 Beds
2 Baths
1,813 SqFt
SOLD DATE : 12/18/2024
Key Details
Sold Price $309,900
Property Type Single Family Home
Sub Type Single Family Residence
Listing Status Sold
Purchase Type For Sale
Square Footage 1,813 sqft
Price per Sqft $170
Subdivision Crosswinds
MLS Listing ID 2739831
Sold Date 12/18/24
Bedrooms 3
Full Baths 2
HOA Y/N No
Year Built 2016
Annual Tax Amount $2,203
Lot Size 7,405 Sqft
Acres 0.17
Property Description
HUGE Price Improvement! Military order of PCS. Back on the market. Nothing wrong with the house Nestled at a quiet neighborhood, this delightful ranch-style home offers both privacy and serenity. The spacious lot is perfect for outdoor activities or gardening. Inside, a flexible bonus room can be used as an office, playroom, or extra bedroom for guests. Step into a beautifully designed kitchen featuring stunning granite countertops and steel appliances that offer both elegance and durability. This home's location is unbeatable for families, with nearby schools and easy access to shopping and essential services just a short drive away and 11 miles from Fort Campbell. Commuting to Nashville is a breeze with I-24 close by, offering the perfect balance between suburban comfort and city convenience. Step into a backyard designed for family fun! A large sandbox offers endless playtime for children, while the surrounding gravel creates a low-maintenance space, making it both functional and stylish for outdoor gatherings. Closing office will be momentum title.
Location
State TN
County Montgomery County
Rooms
Main Level Bedrooms 3
Interior
Interior Features Ceiling Fan(s), High Ceilings, Pantry, Walk-In Closet(s), Primary Bedroom Main Floor
Heating Central, Electric
Cooling Central Air, Electric
Flooring Carpet, Laminate
Fireplaces Number 1
Fireplace Y
Appliance Dishwasher, Disposal, Microwave, Refrigerator
Exterior
Exterior Feature Garage Door Opener
Garage Spaces 2.0
Utilities Available Electricity Available, Water Available
View Y/N false
Private Pool false
Building
Story 2
Sewer Public Sewer
Water Public
Structure Type Stone,Vinyl Siding
New Construction false
Schools
Elementary Schools Oakland Elementary
Middle Schools Kirkwood Middle
High Schools Kirkwood High
Others
Senior Community false
Read Less Info
Want to know what your home might be worth? Contact us for a FREE valuation!

Our team is ready to help you sell your home for the highest possible price ASAP

© 2024 Listings courtesy of RealTrac as distributed by MLS GRID. All Rights Reserved.

"My job is to find and attract mastery-based agents to the office, protect the culture, and make sure everyone is happy! "






