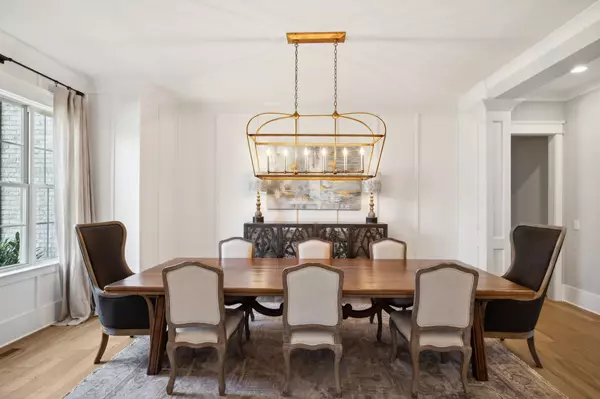$1,700,000
$1,850,000
8.1%For more information regarding the value of a property, please contact us for a free consultation.
4 Beds
6 Baths
5,191 SqFt
SOLD DATE : 12/17/2024
Key Details
Sold Price $1,700,000
Property Type Single Family Home
Sub Type Single Family Residence
Listing Status Sold
Purchase Type For Sale
Square Footage 5,191 sqft
Price per Sqft $327
Subdivision Bishops Gate Wards Mill
MLS Listing ID 2747526
Sold Date 12/17/24
Bedrooms 4
Full Baths 5
Half Baths 1
HOA Fees $150/mo
HOA Y/N Yes
Year Built 2021
Annual Tax Amount $8,066
Lot Size 0.460 Acres
Acres 0.46
Lot Dimensions 118.6 X 164
Property Description
Welcome to your new home at 220 Bishops Gate Drive! Located in the boutique 18-residence neighborhood of Bishops Gate, this beautifully crafted four bedroom home has the feel of an estate-style masterpiece, located just a short drive to Downtown Franklin. The main level offers a stunning eat-in kitchen with double ovens, gas range, an oversized island and white cabinets, a great room with gas fireplace, vaulted ceilings and decorative beams, a formal living room with fireplace and formal dining room, as well as a large primary suite and private study/office with full bath. The second level is accessed by front and back staircases and holds three additional bedrooms and a large bonus room with media space. All bedrooms are ensuite. The covered back porch with built-in grill area overlooks stunning green space. Additional features include beautiful hardwood floors, exquisite trim and wall treatments, three-car garage, designer finishes and walk-in pantry. Schedule your showing today!
Location
State TN
County Williamson County
Rooms
Main Level Bedrooms 1
Interior
Interior Features Built-in Features, Ceiling Fan(s), Entry Foyer, Extra Closets, High Ceilings, Open Floorplan, Pantry, Storage, Walk-In Closet(s), Primary Bedroom Main Floor
Heating Central, Natural Gas
Cooling Central Air, Electric
Flooring Carpet, Finished Wood, Tile
Fireplaces Number 2
Fireplace Y
Appliance Dishwasher, Disposal, Dryer, Microwave, Refrigerator, Washer
Exterior
Exterior Feature Garage Door Opener, Irrigation System
Garage Spaces 3.0
Utilities Available Electricity Available, Water Available
View Y/N false
Private Pool false
Building
Lot Description Level
Story 2
Sewer Public Sewer
Water Public
Structure Type Brick
New Construction false
Schools
Elementary Schools Poplar Grove K-4
Middle Schools Poplar Grove 5-8
High Schools Franklin High School
Others
Senior Community false
Read Less Info
Want to know what your home might be worth? Contact us for a FREE valuation!

Our team is ready to help you sell your home for the highest possible price ASAP

© 2024 Listings courtesy of RealTrac as distributed by MLS GRID. All Rights Reserved.

"My job is to find and attract mastery-based agents to the office, protect the culture, and make sure everyone is happy! "






