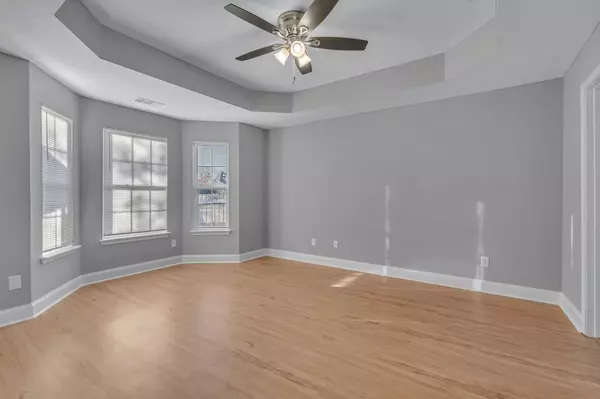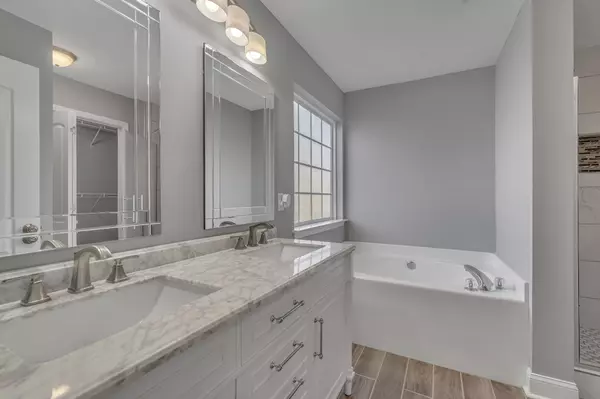$429,900
$429,900
For more information regarding the value of a property, please contact us for a free consultation.
4 Beds
3 Baths
2,156 SqFt
SOLD DATE : 12/16/2024
Key Details
Sold Price $429,900
Property Type Single Family Home
Sub Type Single Family Residence
Listing Status Sold
Purchase Type For Sale
Square Footage 2,156 sqft
Price per Sqft $199
Subdivision Lake Forest Est Ph 25
MLS Listing ID 2762354
Sold Date 12/16/24
Bedrooms 4
Full Baths 2
Half Baths 1
HOA Y/N No
Year Built 2001
Annual Tax Amount $1,874
Lot Size 10,890 Sqft
Acres 0.25
Lot Dimensions 86.75 X 129.3 IRR
Property Description
This beautifully renovated home offers modern updates. The remodeled kitchen includes custom cabinets, sleek quartz countertops, an elegant backsplash, and a trending tile floor. Home has been refreshed with a fresh coat of paint and luxury vinyl flooring. The primary bathroom boasts a stunning double sink vanity and a newly updated shower. The spacious primary bedroom includes a walk-in closet for ample storage. The home includes a bonus room which could be used as a 4th bedroom or a recreational room. Other features include a spacious covered patio, perfect for outdoor entertaining and enjoying serene evenings. Additionally, the property includes a 12x10 shed for additional storage. Do not miss the opportunity to make this home yours.
Location
State TN
County Rutherford County
Rooms
Main Level Bedrooms 1
Interior
Interior Features Primary Bedroom Main Floor
Heating Central
Cooling Central Air
Flooring Tile, Vinyl
Fireplaces Number 1
Fireplace Y
Appliance Dishwasher, Disposal, Microwave, Refrigerator, Stainless Steel Appliance(s)
Exterior
Exterior Feature Storage
Garage Spaces 2.0
Utilities Available Water Available
View Y/N false
Private Pool false
Building
Story 2
Sewer Public Sewer
Water Public
Structure Type Brick,Vinyl Siding
New Construction false
Schools
Elementary Schools Lavergne Lake Elementary School
Middle Schools Lavergne Middle School
High Schools Lavergne High School
Others
Senior Community false
Read Less Info
Want to know what your home might be worth? Contact us for a FREE valuation!

Our team is ready to help you sell your home for the highest possible price ASAP

© 2024 Listings courtesy of RealTrac as distributed by MLS GRID. All Rights Reserved.

"My job is to find and attract mastery-based agents to the office, protect the culture, and make sure everyone is happy! "






