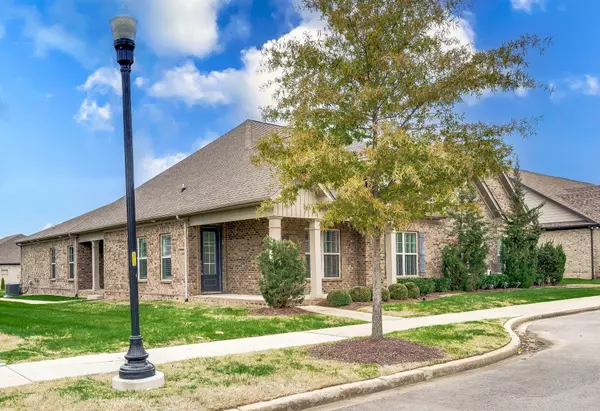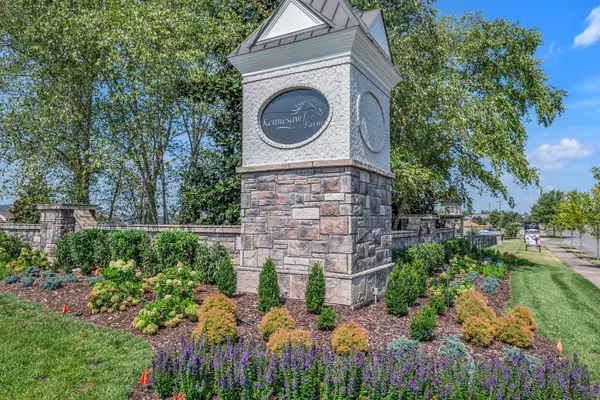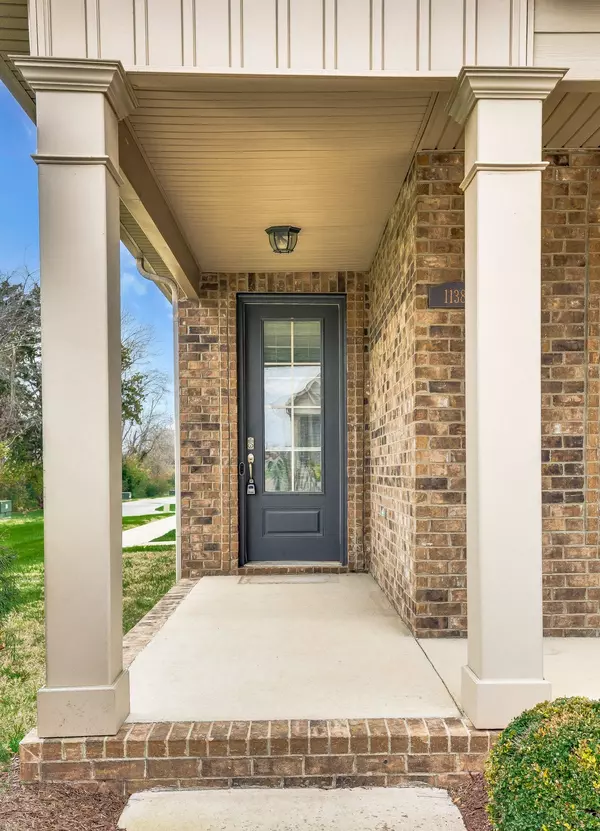$450,000
$469,900
4.2%For more information regarding the value of a property, please contact us for a free consultation.
3 Beds
3 Baths
2,068 SqFt
SOLD DATE : 12/13/2024
Key Details
Sold Price $450,000
Property Type Single Family Home
Sub Type Single Family Residence
Listing Status Sold
Purchase Type For Sale
Square Footage 2,068 sqft
Price per Sqft $217
Subdivision Kennesaw Farms
MLS Listing ID 2766149
Sold Date 12/13/24
Bedrooms 3
Full Baths 2
Half Baths 1
HOA Fees $220/mo
HOA Y/N Yes
Year Built 2018
Annual Tax Amount $2,232
Lot Size 5,227 Sqft
Acres 0.12
Lot Dimensions 42.50 X 123 IRR
Property Description
Charming ALL BRICK One-Level Cottage Patio Home~EASY, RELAXED lifestyle w/open spacious floor plan~Beautiful hardwoods flow seamlessly, creating a warm inviting atmosphere. Fresh white paint enhances bright feel in each room w/walls of windows, custom plantation shutters & wood blinds invite natural light. A SPLIT FLOOR PLAN offers privacy w/Primary BR apart from other BRs for peace & relaxation. The heart of the home is a stunning Gourmet Kitchen w/custom 11 ft.QUARTZ ISLAND, 5-burner gas stove, high end appliances, refrig.,washer,dryer. The formal dining room connects to a peaceful COVERED PORCH,perfect spot to watch sunset & morning coffee. This outdoor space is peaceful & private on this PREMIUM UPGRADED LOT offering extra PRIVACY & LIGHT~IMMACULATE! AVAILABLE Move-in NOW!!
Location
State TN
County Sumner County
Rooms
Main Level Bedrooms 3
Interior
Interior Features Ceiling Fan(s), Entry Foyer, Open Floorplan, Pantry, Redecorated, Walk-In Closet(s), High Speed Internet
Heating Natural Gas
Cooling Central Air
Flooring Carpet, Finished Wood, Tile
Fireplaces Number 1
Fireplace Y
Appliance Dishwasher, Disposal, Dryer, Refrigerator, Stainless Steel Appliance(s), Washer
Exterior
Exterior Feature Garage Door Opener, Irrigation System
Garage Spaces 2.0
Utilities Available Natural Gas Available, Water Available, Cable Connected
View Y/N false
Roof Type Shingle
Private Pool false
Building
Lot Description Level
Story 1
Sewer Public Sewer
Water Public
Structure Type Brick
New Construction false
Schools
Elementary Schools Station Camp Elementary
Middle Schools Station Camp Middle School
High Schools Station Camp High School
Others
HOA Fee Include Maintenance Grounds,Recreation Facilities
Senior Community false
Read Less Info
Want to know what your home might be worth? Contact us for a FREE valuation!

Our team is ready to help you sell your home for the highest possible price ASAP

© 2025 Listings courtesy of RealTrac as distributed by MLS GRID. All Rights Reserved.
"My job is to find and attract mastery-based agents to the office, protect the culture, and make sure everyone is happy! "






