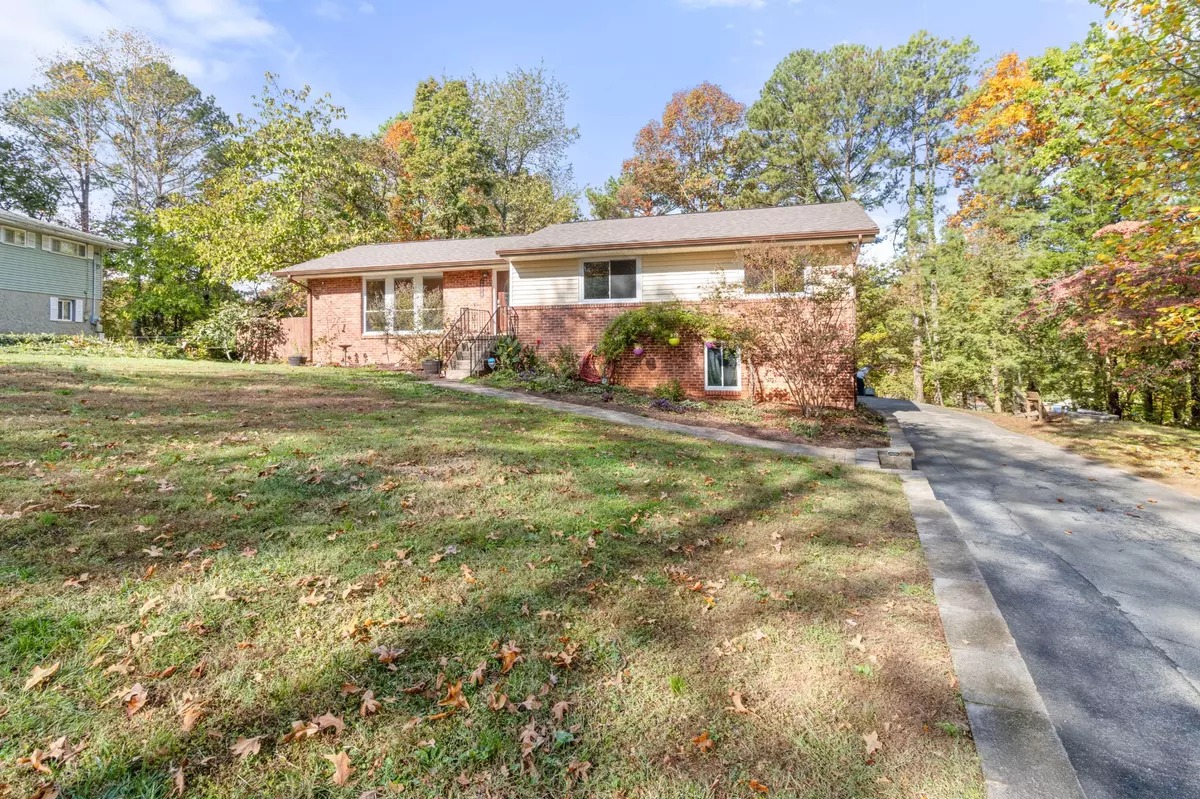$365,000
$399,000
8.5%For more information regarding the value of a property, please contact us for a free consultation.
3 Beds
3 Baths
2,430 SqFt
SOLD DATE : 12/09/2024
Key Details
Sold Price $365,000
Property Type Single Family Home
Sub Type Single Family Residence
Listing Status Sold
Purchase Type For Sale
Square Footage 2,430 sqft
Price per Sqft $150
Subdivision Fairfax Hgts
MLS Listing ID 2767938
Sold Date 12/09/24
Bedrooms 3
Full Baths 3
HOA Y/N No
Year Built 1960
Annual Tax Amount $1,954
Lot Size 0.300 Acres
Acres 0.3
Lot Dimensions 80X165.4
Property Description
Welcome to this beautifully maintained home located at 1125 Clermont Drive in the sought-after Fairfax Heights neighborhood. This inviting residence offers the perfect blend of comfort, style, and convenience, making it an ideal place to call home. As you step inside, you'll be greeted by a spacious living room flowing into the kitchen and dining area providing an ideal setting for family gatherings or entertaining guests. The home boasts three spacious bedrooms and a downstairs converted to a master suite, which could easily serve as a playroom or den. Outside features a spacious and private backyard perfect for relaxing at the fire pit or entertaining guests on the deck. This well loved home is move in ready with fresh paint, updated bathrooms, a new roof, new HVAC, and new windows installed. Schedule your private showing today!
Location
State TN
County Hamilton County
Interior
Interior Features Ceiling Fan(s), In-Law Floorplan, Storage
Heating Central, Electric
Cooling Central Air
Flooring Finished Wood, Laminate, Tile
Fireplace N
Appliance Dishwasher
Exterior
Garage Spaces 1.0
Utilities Available Electricity Available, Water Available
View Y/N false
Roof Type Other
Private Pool false
Building
Lot Description Level, Other
Story 2
Sewer Public Sewer
Water Public
Structure Type Vinyl Siding,Other,Brick
New Construction false
Schools
Elementary Schools Rivermont Elementary School
Middle Schools Red Bank Middle School
High Schools Red Bank High School
Others
Senior Community false
Read Less Info
Want to know what your home might be worth? Contact us for a FREE valuation!

Our team is ready to help you sell your home for the highest possible price ASAP

© 2024 Listings courtesy of RealTrac as distributed by MLS GRID. All Rights Reserved.
"My job is to find and attract mastery-based agents to the office, protect the culture, and make sure everyone is happy! "






