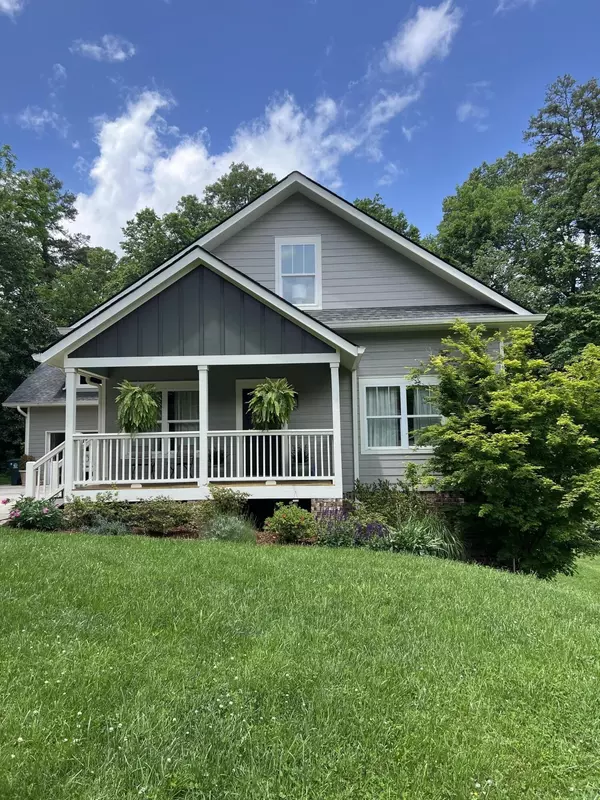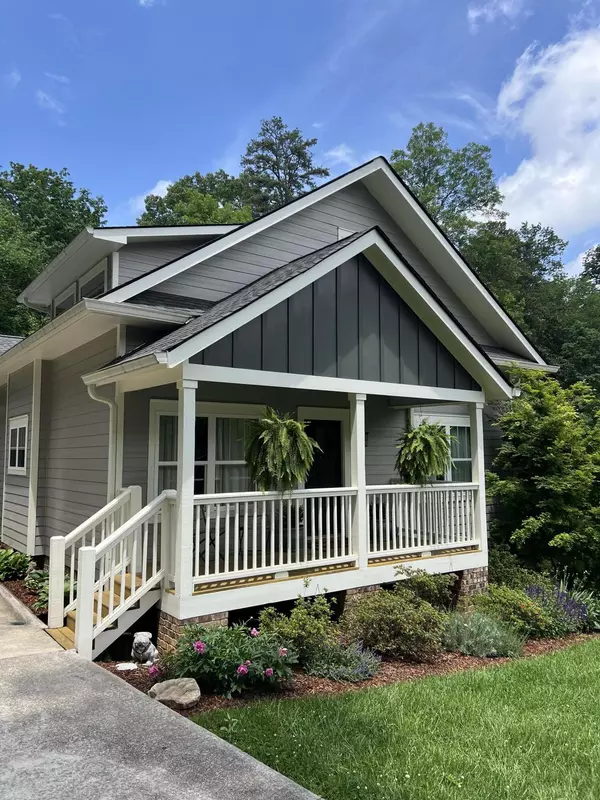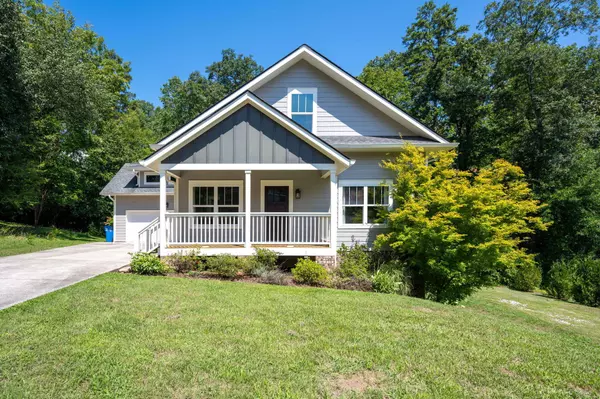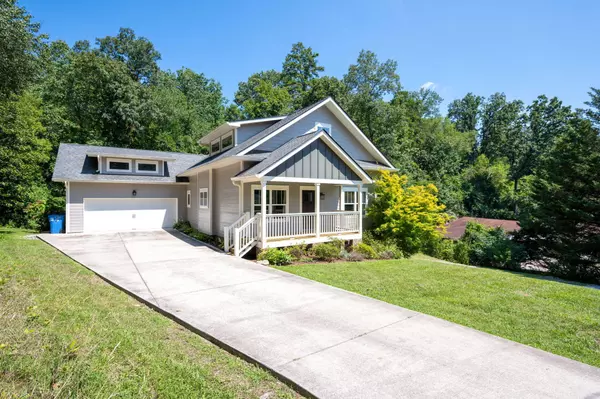$935,000
$975,000
4.1%For more information regarding the value of a property, please contact us for a free consultation.
3 Beds
4 Baths
3,707 SqFt
SOLD DATE : 12/06/2024
Key Details
Sold Price $935,000
Property Type Single Family Home
Sub Type Single Family Residence
Listing Status Sold
Purchase Type For Sale
Square Footage 3,707 sqft
Price per Sqft $252
Subdivision Sleepy Hollow
MLS Listing ID 2766882
Sold Date 12/06/24
Bedrooms 3
Full Baths 3
Half Baths 1
HOA Y/N No
Year Built 2015
Annual Tax Amount $6,970
Lot Size 0.400 Acres
Acres 0.4
Lot Dimensions 97x126x169x124
Property Description
Nestled in the highly sought-after North Chattanooga area, this custom-built home, completed in 2015, offers a truly unique living experience. As you step inside, you are immediately welcomed by an exquisite living room, featuring custom-built cabinetry flanking a stunning granite gas fireplace. The heart of the home is the gourmet kitchen, boasting a remarkable 12-foot island surrounded by ample cabinetry. Adjacent to the kitchen, you'll find a butler's pantry, perfect for storing wine and glassware. A screened-in porch extends from the back of the kitchen, offering a serene space to relax, with a patio located just below. The primary bedroom, conveniently situated off the kitchen, includes an expansive en-suite bathroom with heated floors and a spacious shower. The basement, completed in late 2023, adds a full bath, a home office, an additional full kitchen connected to an entertainment room, and abundant storage space. This home is situated on two lots, with a gravel driveway on the lower lot providing access to the finished basement. With brand new HVAC units installed on August 8, 2024, this home is move-in ready and sure to sell quickly. Schedule your showing today! Owner/Agent
Location
State TN
County Hamilton County
Interior
Interior Features High Ceilings, Open Floorplan, Walk-In Closet(s), Primary Bedroom Main Floor
Heating Central, Electric
Cooling Central Air, Electric
Flooring Carpet, Finished Wood, Tile, Other
Fireplaces Number 1
Fireplace Y
Appliance Refrigerator, Microwave, Disposal, Dishwasher
Exterior
Exterior Feature Garage Door Opener
Garage Spaces 2.0
Utilities Available Electricity Available, Water Available
View Y/N false
Roof Type Asphalt
Private Pool false
Building
Lot Description Other
Story 3
Sewer Public Sewer
Water Public
Structure Type Fiber Cement,Other,Brick
New Construction false
Schools
High Schools Red Bank High School
Others
Senior Community false
Read Less Info
Want to know what your home might be worth? Contact us for a FREE valuation!

Our team is ready to help you sell your home for the highest possible price ASAP

© 2024 Listings courtesy of RealTrac as distributed by MLS GRID. All Rights Reserved.
"My job is to find and attract mastery-based agents to the office, protect the culture, and make sure everyone is happy! "






