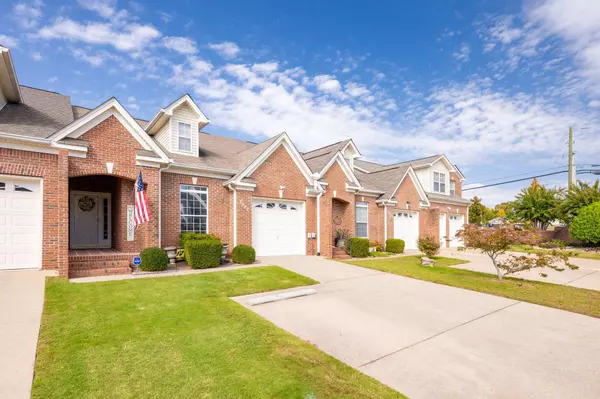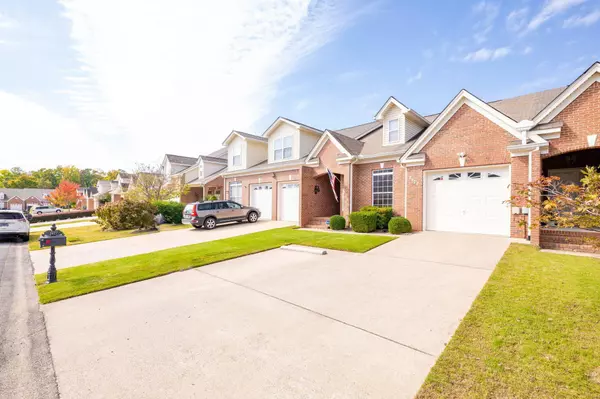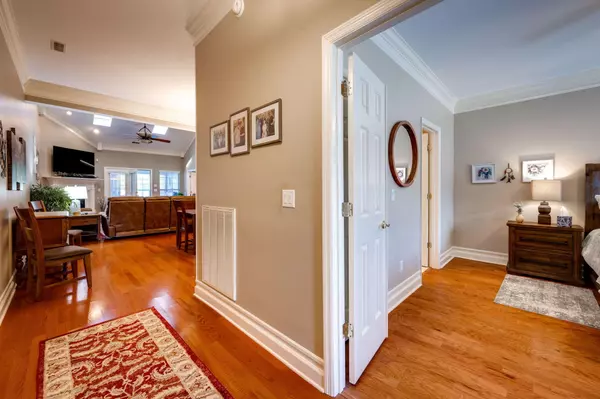$349,000
$349,000
For more information regarding the value of a property, please contact us for a free consultation.
2 Beds
2 Baths
1,460 SqFt
SOLD DATE : 11/27/2024
Key Details
Sold Price $349,000
Property Type Townhouse
Sub Type Townhouse
Listing Status Sold
Purchase Type For Sale
Square Footage 1,460 sqft
Price per Sqft $239
Subdivision The Trails
MLS Listing ID 2764635
Sold Date 11/27/24
Bedrooms 2
Full Baths 2
HOA Y/N No
Year Built 2002
Annual Tax Amount $2,202
Lot Size 3,920 Sqft
Acres 0.09
Lot Dimensions 31X125
Property Description
Introducing a beautiful townhome in the highly desirable East Brainerd location with NO HOA! This home is filled with thoughtful upgrades, including a stylish kitchen with beautiful cabinets, granite countertops, and modern appliances (stove, microwave 2021; fridge 2024). Enjoy the stunning wood flooring and crown molding in every room, with a vaulted great room boasting skylights and a sun-filled sunroom. Key features include smart key entry, a smart temperature system, a garage alarm, and an upgraded fireplace with battery-controlled remotes. Recently installed glass shower door in primary bathroom adding a sleek and modern touch, bathrooms have granite countertops and modern fixtures. The home features a newly added dehumidifier and encapsulated crawl space with app monitoring, and 3-year-old HVAC system. Additional features include a generator, a mower and edger, a ring camera, solar lights, and a recently installed garage remote with silent rollers (2024), with ample storage throughout for all your needs. This meticulously maintained home is truly a gem—don't miss your opportunity to make it your own!
Location
State TN
County Hamilton County
Interior
Interior Features Open Floorplan, Walk-In Closet(s), Primary Bedroom Main Floor
Heating Central, Natural Gas
Cooling Central Air, Electric
Flooring Tile
Fireplaces Number 1
Fireplace Y
Appliance Microwave, Disposal, Dishwasher
Exterior
Exterior Feature Storage, Garage Door Opener
Garage Spaces 1.0
Utilities Available Electricity Available, Water Available
View Y/N false
Roof Type Asphalt
Private Pool false
Building
Lot Description Level
Story 1
Sewer Public Sewer
Water Public
Structure Type Aluminum Siding,Other,Brick
New Construction false
Schools
Elementary Schools Bess T Shepherd Elementary School
Middle Schools Ooltewah Middle School
High Schools Ooltewah High School
Others
Senior Community false
Read Less Info
Want to know what your home might be worth? Contact us for a FREE valuation!

Our team is ready to help you sell your home for the highest possible price ASAP

© 2025 Listings courtesy of RealTrac as distributed by MLS GRID. All Rights Reserved.
"My job is to find and attract mastery-based agents to the office, protect the culture, and make sure everyone is happy! "






