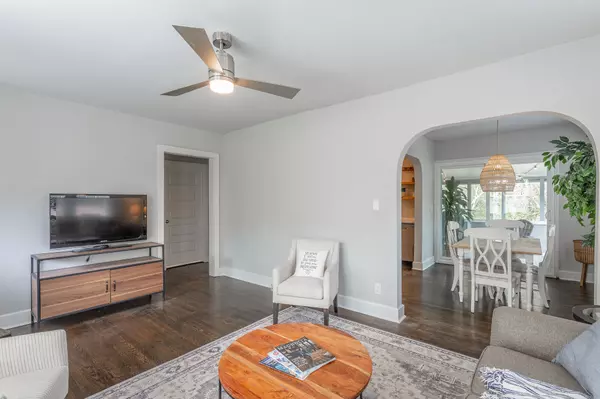$320,000
$325,000
1.5%For more information regarding the value of a property, please contact us for a free consultation.
3 Beds
2 Baths
1,433 SqFt
SOLD DATE : 11/26/2024
Key Details
Sold Price $320,000
Property Type Single Family Home
Sub Type Single Family Residence
Listing Status Sold
Purchase Type For Sale
Square Footage 1,433 sqft
Price per Sqft $223
Subdivision Smartt, Edmondson & Coker
MLS Listing ID 2763842
Sold Date 11/26/24
Bedrooms 3
Full Baths 2
HOA Y/N No
Year Built 1940
Annual Tax Amount $1,970
Lot Size 7,840 Sqft
Acres 0.18
Lot Dimensions 77X128M
Property Description
Welcome to your dream home! This beautifully remodeled bungalow exudes charm and character, featuring original hardwood floors and elegant arched doorways. The inviting layout includes a separate dining area and a modern kitchen with stunning quartz countertops. With 2 bedrooms and a full bath on the main level, plus an additional bedroom and den with a full bath downstairs, this home offers plenty of space for family and guests. The separate exterior entrance to the lower level makes it an ideal rental opportunity for extra income, perfect for college students or as a mother-in-law suite. Relax in the evenings on the screened back porch, overlooking the fenced backyard, a perfect spot for gatherings or quiet time. Don't miss the additional storage on the lower level for the garden items or those holiday decorations. Enjoy easy access to downtown Chattanooga, making this home not only a cozy retreat but also a convenient one. Don't miss out on this charming gem—schedule a viewing today!
Location
State TN
County Hamilton County
Interior
Interior Features Primary Bedroom Main Floor
Heating Central, Natural Gas
Cooling Central Air, Electric
Flooring Concrete, Finished Wood, Tile, Other
Fireplace N
Appliance Stainless Steel Appliance(s), Refrigerator, Microwave, Dishwasher
Exterior
Utilities Available Electricity Available, Water Available
View Y/N false
Roof Type Other
Private Pool false
Building
Lot Description Sloped, Other
Story 1
Sewer Public Sewer
Water Public
Structure Type Stone,Stucco,Other,Brick
New Construction false
Schools
Elementary Schools Red Bank Elementary School
Middle Schools Red Bank Middle School
High Schools Red Bank High School
Others
Senior Community false
Read Less Info
Want to know what your home might be worth? Contact us for a FREE valuation!

Our team is ready to help you sell your home for the highest possible price ASAP

© 2025 Listings courtesy of RealTrac as distributed by MLS GRID. All Rights Reserved.
"My job is to find and attract mastery-based agents to the office, protect the culture, and make sure everyone is happy! "






