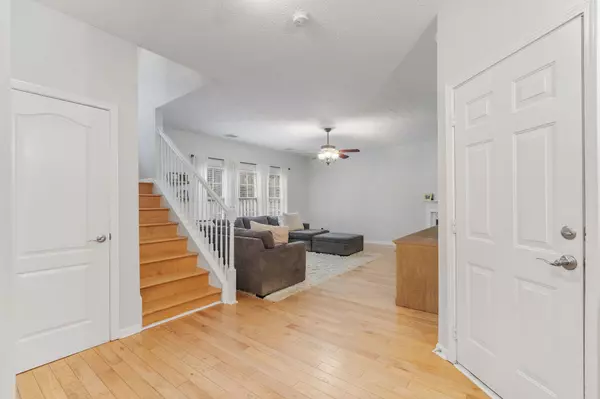$605,000
$605,000
For more information regarding the value of a property, please contact us for a free consultation.
4 Beds
3 Baths
2,052 SqFt
SOLD DATE : 11/22/2024
Key Details
Sold Price $605,000
Property Type Single Family Home
Sub Type Single Family Residence
Listing Status Sold
Purchase Type For Sale
Square Footage 2,052 sqft
Price per Sqft $294
Subdivision Franklin Green Sec 12
MLS Listing ID 2705718
Sold Date 11/22/24
Bedrooms 4
Full Baths 2
Half Baths 1
HOA Fees $54/qua
HOA Y/N Yes
Year Built 2002
Annual Tax Amount $2,071
Lot Size 6,098 Sqft
Acres 0.14
Lot Dimensions 65 X 100
Property Description
Come and see this 4-bed, 2.5-bath home in the highly desirable neighborhood of Franklin Green. Just two miles from downtown Franklin. Home offers an expansive living room, an eat-in kitchen, formal dining room or flex room, new hardwood floors on second floor, a spacious primary bedroom and ensuite with vaulted ceilings and a fenced in backyard w/playhouse. Garage is climate controled and EV vehicle charging ready. This family-friendly neighborhood offers a variety of amenities including green space trails, a community swimming pool, beautifully maintained landscaping and sidewalks to ensure the safety of all walkers. Zoned for Williamson County School District. Don't miss out on owning a piece of this vibrant and safe community.
Location
State TN
County Williamson County
Interior
Interior Features Ceiling Fan(s), Extra Closets, High Ceilings, Pantry, Walk-In Closet(s), High Speed Internet
Heating Forced Air, Natural Gas
Cooling Ceiling Fan(s), Central Air
Flooring Finished Wood, Tile
Fireplaces Number 1
Fireplace Y
Appliance Dishwasher, Disposal, Microwave, Refrigerator, Stainless Steel Appliance(s)
Exterior
Exterior Feature Garage Door Opener
Garage Spaces 2.0
Utilities Available Water Available, Cable Connected
View Y/N false
Roof Type Asphalt
Private Pool false
Building
Lot Description Level
Story 2
Sewer Public Sewer
Water Public
Structure Type Brick,Vinyl Siding
New Construction false
Schools
Elementary Schools Pearre Creek Elementary School
Middle Schools Hillsboro Elementary/ Middle School
High Schools Independence High School
Others
HOA Fee Include Maintenance Grounds,Recreation Facilities
Senior Community false
Read Less Info
Want to know what your home might be worth? Contact us for a FREE valuation!

Our team is ready to help you sell your home for the highest possible price ASAP

© 2024 Listings courtesy of RealTrac as distributed by MLS GRID. All Rights Reserved.
"My job is to find and attract mastery-based agents to the office, protect the culture, and make sure everyone is happy! "






