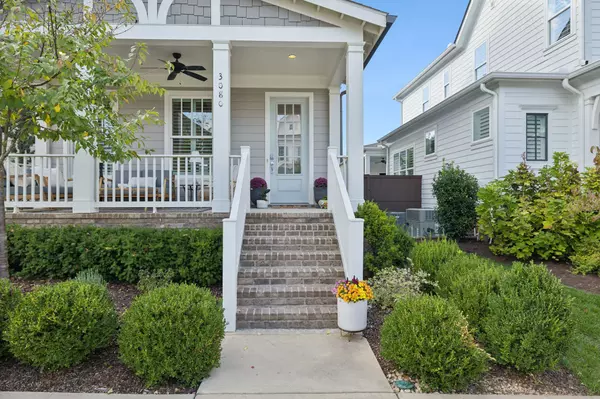$1,050,000
$1,050,000
For more information regarding the value of a property, please contact us for a free consultation.
3 Beds
3 Baths
2,302 SqFt
SOLD DATE : 11/22/2024
Key Details
Sold Price $1,050,000
Property Type Single Family Home
Sub Type Single Family Residence
Listing Status Sold
Purchase Type For Sale
Square Footage 2,302 sqft
Price per Sqft $456
Subdivision Westhaven Sec46
MLS Listing ID 2748036
Sold Date 11/22/24
Bedrooms 3
Full Baths 2
Half Baths 1
HOA Fees $178/mo
HOA Y/N Yes
Year Built 2018
Annual Tax Amount $3,361
Lot Size 4,356 Sqft
Acres 0.1
Lot Dimensions 32.8 X 135
Property Description
This beautifully maintained home in the popular Westhaven community gives all the feels of a small-town neighborhood with its tree lined streets and fantastic amenities. This adorable home is model home grade with numerous upgrades and beautiful finishes throughout. Highlights include hardwood floors, custom closets, Bosch appliances, plantation shutters, beautiful tile once you step inside off the inviting front porch. It feels like a coastal town in the heart of Franklin! Additional features include high ceilings, ambient natural light, a cozy fenced courtyard, the perfect garage for the one who can appreciate organization, complete with a Gladiator wall system and cabinets for exceptional storage with an epoxy coated floor, spacious secondary bedrooms, tray ceiling in downstairs primary, open and inviting living space, lots of cabinet space in the kitchen that features a gas cooktop and double ovens.
Location
State TN
County Williamson County
Rooms
Main Level Bedrooms 1
Interior
Interior Features Primary Bedroom Main Floor, Kitchen Island
Heating Central
Cooling Ceiling Fan(s), Central Air
Flooring Carpet, Finished Wood, Tile
Fireplace N
Appliance Dishwasher, Disposal, Microwave, Refrigerator
Exterior
Garage Spaces 2.0
Utilities Available Water Available
View Y/N false
Private Pool false
Building
Story 2
Sewer Public Sewer
Water Public
Structure Type Fiber Cement
New Construction false
Schools
Elementary Schools Pearre Creek Elementary School
Middle Schools Hillsboro Elementary/ Middle School
High Schools Independence High School
Others
HOA Fee Include Maintenance Grounds,Recreation Facilities,Trash
Senior Community false
Read Less Info
Want to know what your home might be worth? Contact us for a FREE valuation!

Our team is ready to help you sell your home for the highest possible price ASAP

© 2024 Listings courtesy of RealTrac as distributed by MLS GRID. All Rights Reserved.
"My job is to find and attract mastery-based agents to the office, protect the culture, and make sure everyone is happy! "






