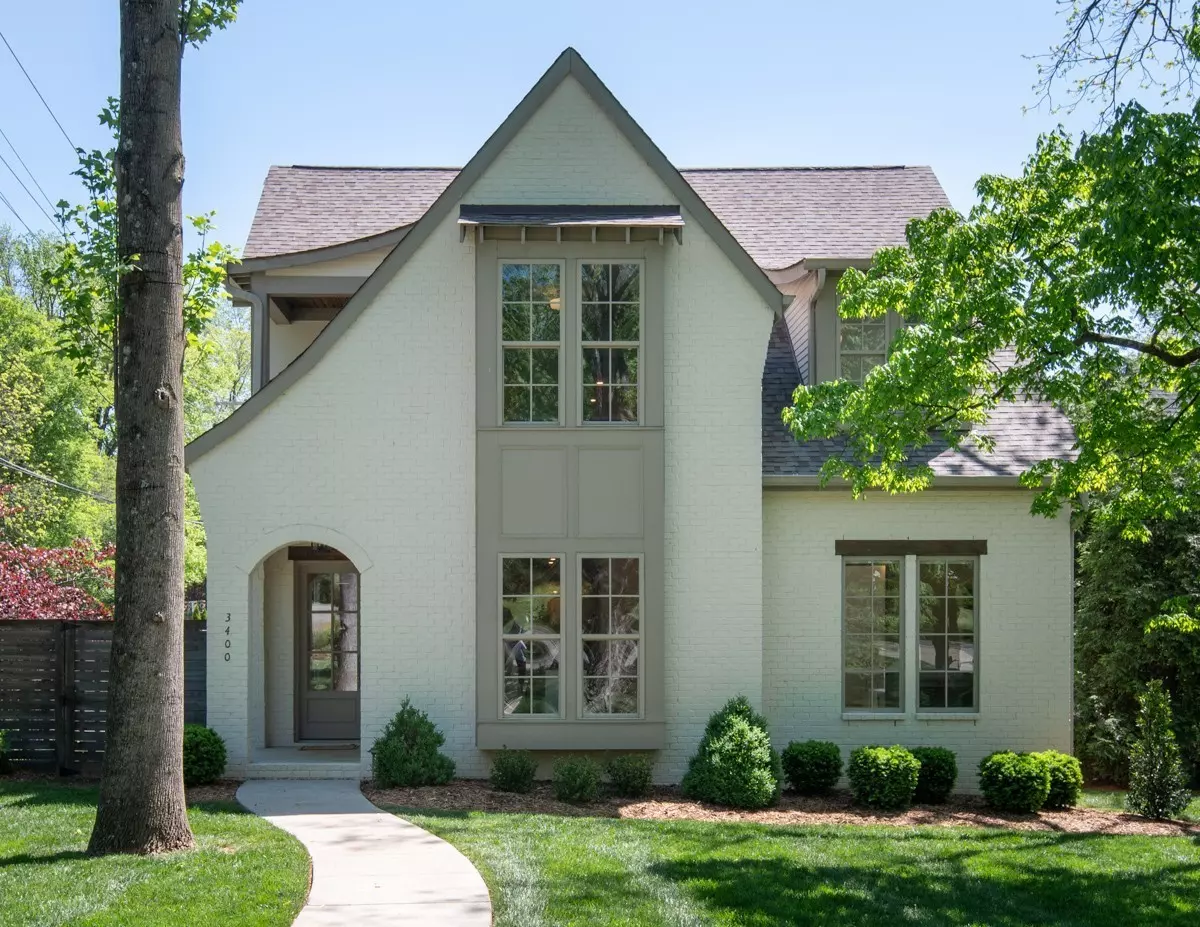$1,875,000
$1,899,900
1.3%For more information regarding the value of a property, please contact us for a free consultation.
5 Beds
5 Baths
4,771 SqFt
SOLD DATE : 11/22/2024
Key Details
Sold Price $1,875,000
Property Type Single Family Home
Sub Type Single Family Residence
Listing Status Sold
Purchase Type For Sale
Square Footage 4,771 sqft
Price per Sqft $392
Subdivision Noelton 12South|Green Hills
MLS Listing ID 2698043
Sold Date 11/22/24
Bedrooms 5
Full Baths 3
Half Baths 2
HOA Y/N No
Year Built 2018
Annual Tax Amount $8,800
Lot Size 0.280 Acres
Acres 0.28
Lot Dimensions 36 X 124
Property Description
Get the best of both worlds with this impressive home ideally located between 12South and Green Hills. Corner lot provides extra parking and great walkability through quiet neighborhood. Walk to 12South, Sevier Park, and Browns Creek Park. Excellent floor plan w/ updated kitchen (2024), primary suite down w/ dual walk-in closets and luxury bath. Spacious living zones up and down. 3 secondary ensuites upstairs plus a separate Office/BR 5. Large and open bonus landing w/ built-in workstation and banquette, plus separate Rec Room over garage w/ small crafting sink room. Covered side porch w/ custom hanging daybeds opens to fenced yard. Laundry rooms on both levels, Rear access garage w/EV charger, guest parking pads on both Snowden Rd. and Lealand Ln. Nicely landscaped yard with established trees.
Location
State TN
County Davidson County
Rooms
Main Level Bedrooms 1
Interior
Interior Features Extra Closets, Primary Bedroom Main Floor
Heating Central, Electric
Cooling Central Air, Electric
Flooring Carpet, Finished Wood, Tile
Fireplaces Number 1
Fireplace Y
Appliance Dishwasher, Disposal, Dryer, Microwave, Refrigerator, Washer
Exterior
Exterior Feature Balcony, Smart Irrigation, Smart Light(s)
Garage Spaces 2.0
Utilities Available Electricity Available, Water Available
View Y/N false
Private Pool false
Building
Story 2
Sewer Public Sewer
Water Public
Structure Type Fiber Cement,Brick
New Construction false
Schools
Elementary Schools Waverly-Belmont Elementary School
Middle Schools John Trotwood Moore Middle
High Schools Hillsboro Comp High School
Others
Senior Community false
Read Less Info
Want to know what your home might be worth? Contact us for a FREE valuation!

Our team is ready to help you sell your home for the highest possible price ASAP

© 2025 Listings courtesy of RealTrac as distributed by MLS GRID. All Rights Reserved.
"My job is to find and attract mastery-based agents to the office, protect the culture, and make sure everyone is happy! "






