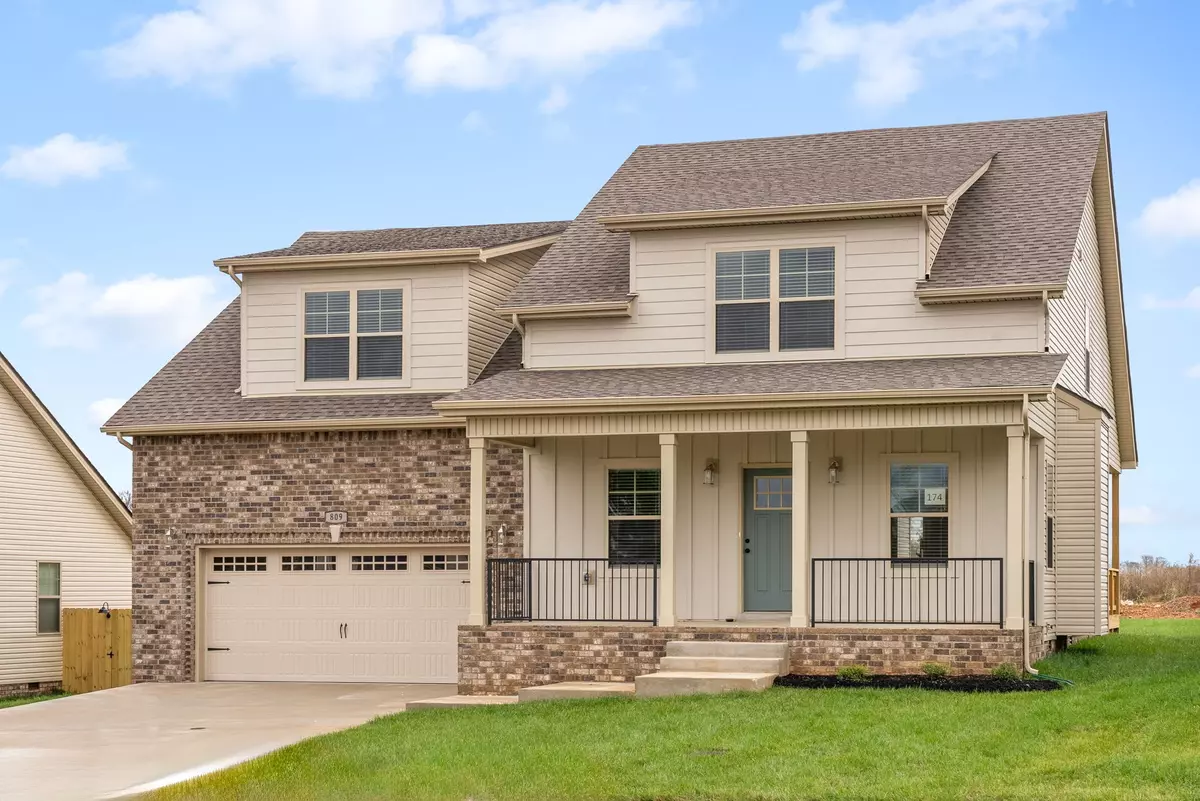$391,900
$391,900
For more information regarding the value of a property, please contact us for a free consultation.
3 Beds
3 Baths
2,453 SqFt
SOLD DATE : 11/21/2024
Key Details
Sold Price $391,900
Property Type Single Family Home
Sub Type Single Family Residence
Listing Status Sold
Purchase Type For Sale
Square Footage 2,453 sqft
Price per Sqft $159
Subdivision Anderson Place
MLS Listing ID 2668517
Sold Date 11/21/24
Bedrooms 3
Full Baths 2
Half Baths 1
HOA Y/N No
Year Built 2024
Annual Tax Amount $3,200
Property Description
You won't find a better floorplan than this!!! Step inside the stunning open Nora Belle floor pla and be enchanted by its spacious design. Prepare, present and enjoy your culinary masterpieces on the contemporary kitchen's island overlooking the spacious family and dining areas. Kitchen also features SS appliances, stone countertops, and a huge walk-in pantry! The convenience of the Primary Bedroom and true laundry room located on the main level ensures a private and serene oasis, which includes a soaking tub, walk-in shower, and oversized walk-in closet! With three additional bedrooms and a full bathroom upstairs, this home is well-equipped to accommodate your entire crew or to host guests. All BRs have huge walk-in closets! Two of the BRs have 2 closets!!! Ginormous bonus room or 3rd BR! Also, spend your mornings and evenings relaxing on your covered front porch or back patio! NO HOA! Buy today and select your personalized finishes!
Location
State TN
County Montgomery County
Rooms
Main Level Bedrooms 1
Interior
Interior Features Primary Bedroom Main Floor
Heating Central, Electric
Cooling Central Air, Electric
Flooring Carpet, Vinyl
Fireplaces Number 1
Fireplace Y
Appliance Dishwasher, Microwave
Exterior
Garage Spaces 2.0
Utilities Available Electricity Available, Water Available
View Y/N false
Roof Type Shingle
Private Pool false
Building
Story 2
Sewer Public Sewer
Water Public
Structure Type Brick,Vinyl Siding
New Construction true
Schools
Elementary Schools Hazelwood Elementary
Middle Schools Northeast Middle
High Schools Northeast High School
Others
Senior Community false
Read Less Info
Want to know what your home might be worth? Contact us for a FREE valuation!

Our team is ready to help you sell your home for the highest possible price ASAP

© 2024 Listings courtesy of RealTrac as distributed by MLS GRID. All Rights Reserved.

"My job is to find and attract mastery-based agents to the office, protect the culture, and make sure everyone is happy! "






