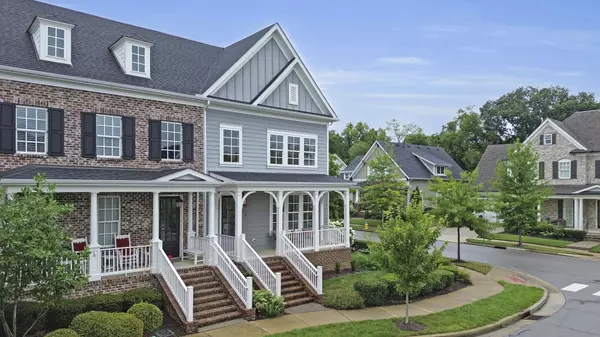$705,000
$739,900
4.7%For more information regarding the value of a property, please contact us for a free consultation.
3 Beds
4 Baths
2,304 SqFt
SOLD DATE : 11/19/2024
Key Details
Sold Price $705,000
Property Type Townhouse
Sub Type Townhouse
Listing Status Sold
Purchase Type For Sale
Square Footage 2,304 sqft
Price per Sqft $305
Subdivision Echelon Sec2
MLS Listing ID 2683653
Sold Date 11/19/24
Bedrooms 3
Full Baths 3
Half Baths 1
HOA Fees $364/mo
HOA Y/N Yes
Year Built 2018
Annual Tax Amount $2,487
Lot Size 4,791 Sqft
Acres 0.11
Lot Dimensions 42.4 X 120
Property Description
Come and see this LOVELY & BRIGHT home in the heart of Franklin, TN!! This 3 BED, 3.5 BATH, end-unit townhouse was built by Ford Classic Homes in 2018 using custom designs and quality finishes. Features include a large primary suite on the main level, beautiful wood flooring, tons of natural light, open & functional kitchen with gas range, upgraded lighting throughout, gas fireplace, walk-in closets, extra storage, and a two car garage. The outdoor space is exceptional with a spacious, covered front porch to have your morning coffee as well as a nice patio in the rear & a yard with a privacy fence. Home is TURN KEY with fresh paint and primary suite has brand new carpet. Enjoy the amenities of Echelon & Lockwood Glen, including pools, walking trails, clubhouse, playground, & fire pit. Home is also walk-able to new shopping nearby. This is a *RARE FIND so bring your buyers out this weekend!!! **Seller has accepted an offer with a 72-hour right of first refusal contingency.
Location
State TN
County Williamson County
Rooms
Main Level Bedrooms 1
Interior
Interior Features Ceiling Fan(s), Entry Foyer, Extra Closets, High Ceilings, Pantry, Walk-In Closet(s), Primary Bedroom Main Floor
Heating Natural Gas
Cooling Electric
Flooring Carpet, Finished Wood, Tile
Fireplaces Number 1
Fireplace Y
Appliance Dishwasher, Dryer, Refrigerator, Washer
Exterior
Garage Spaces 2.0
Utilities Available Electricity Available, Natural Gas Available, Water Available
View Y/N false
Roof Type Asphalt
Private Pool false
Building
Story 2
Sewer Public Sewer
Water Public
Structure Type Hardboard Siding
New Construction false
Schools
Elementary Schools Creekside Elementary School
Middle Schools Fred J Page Middle School
High Schools Fred J Page High School
Others
HOA Fee Include Exterior Maintenance,Maintenance Grounds,Insurance,Recreation Facilities
Senior Community false
Read Less Info
Want to know what your home might be worth? Contact us for a FREE valuation!

Our team is ready to help you sell your home for the highest possible price ASAP

© 2024 Listings courtesy of RealTrac as distributed by MLS GRID. All Rights Reserved.
"My job is to find and attract mastery-based agents to the office, protect the culture, and make sure everyone is happy! "






