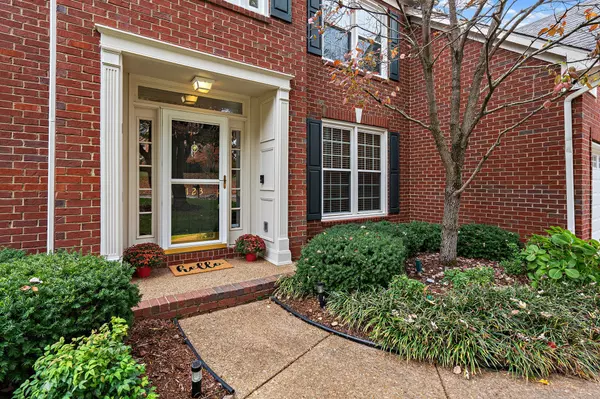$865,000
$839,900
3.0%For more information regarding the value of a property, please contact us for a free consultation.
4 Beds
3 Baths
2,933 SqFt
SOLD DATE : 11/15/2024
Key Details
Sold Price $865,000
Property Type Single Family Home
Sub Type Single Family Residence
Listing Status Sold
Purchase Type For Sale
Square Footage 2,933 sqft
Price per Sqft $294
Subdivision Fieldstone Farms Sec O
MLS Listing ID 2754215
Sold Date 11/15/24
Bedrooms 4
Full Baths 2
Half Baths 1
HOA Fees $75/mo
HOA Y/N Yes
Year Built 1995
Annual Tax Amount $2,913
Lot Size 10,890 Sqft
Acres 0.25
Lot Dimensions 59 X 125
Property Description
Welcome to 123 Saddlebridge Lane! This is the perfect well-maintained and updated home in desirable Fieldstone Farms! SO many updates have been made! Amazing screened in porch with hot tub. Updated master bathroom and double closets. Updated guest bathroom. Kitchen has top of the line KitchenAid stainless steel appliances, granite counter tops and tile backsplash. New flooring upstairs. New carpet in formal living room. Freshly painted all walls, ceilings, doors and trim! 4th bedroom is large enough to be used as a bonus room/playroom. Downstairs features a formal living room, formal dining room PLUS a separate office!
Location
State TN
County Williamson County
Interior
Interior Features Ceiling Fan(s), Entry Foyer, Extra Closets, Pantry, Walk-In Closet(s)
Heating Central, Natural Gas
Cooling Central Air, Electric
Flooring Carpet, Finished Wood, Laminate, Tile
Fireplaces Number 1
Fireplace Y
Appliance Dishwasher, Dryer, Microwave, Refrigerator, Stainless Steel Appliance(s), Washer
Exterior
Exterior Feature Irrigation System
Garage Spaces 2.0
Utilities Available Electricity Available, Water Available
View Y/N false
Roof Type Shingle
Private Pool false
Building
Story 2
Sewer Public Sewer
Water Public
Structure Type Brick
New Construction false
Schools
Elementary Schools Hunters Bend Elementary
Middle Schools Grassland Middle School
High Schools Franklin High School
Others
HOA Fee Include Maintenance Grounds,Recreation Facilities
Senior Community false
Read Less Info
Want to know what your home might be worth? Contact us for a FREE valuation!

Our team is ready to help you sell your home for the highest possible price ASAP

© 2024 Listings courtesy of RealTrac as distributed by MLS GRID. All Rights Reserved.
"My job is to find and attract mastery-based agents to the office, protect the culture, and make sure everyone is happy! "






