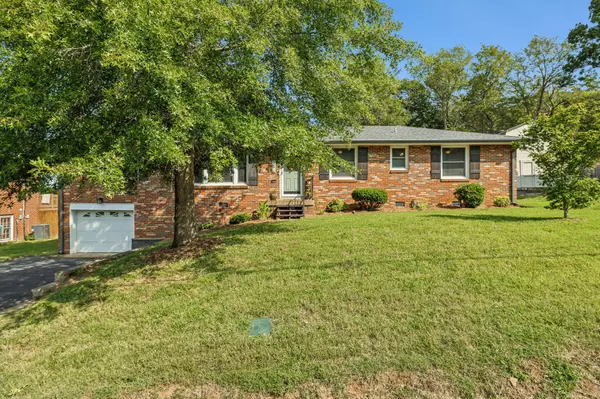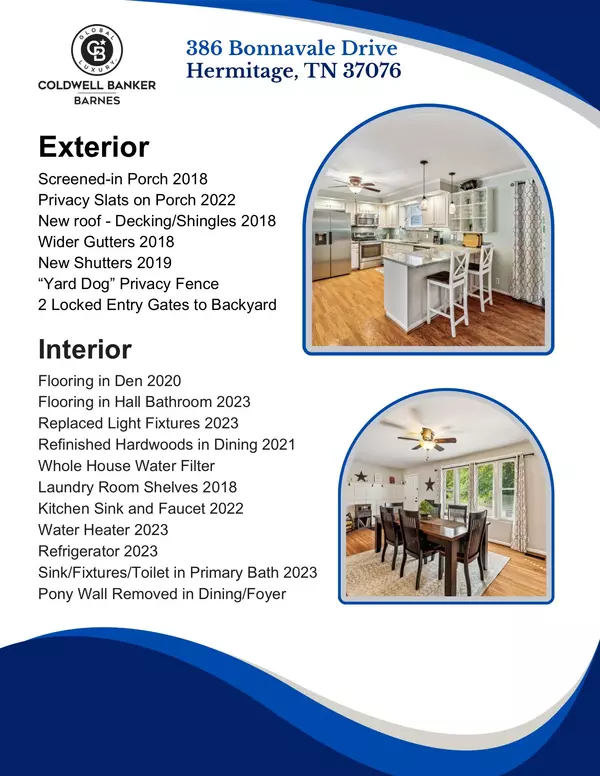$399,900
$399,900
For more information regarding the value of a property, please contact us for a free consultation.
3 Beds
2 Baths
1,696 SqFt
SOLD DATE : 11/08/2024
Key Details
Sold Price $399,900
Property Type Single Family Home
Sub Type Single Family Residence
Listing Status Sold
Purchase Type For Sale
Square Footage 1,696 sqft
Price per Sqft $235
Subdivision Hermitage Hills
MLS Listing ID 2702930
Sold Date 11/08/24
Bedrooms 3
Full Baths 1
Half Baths 1
HOA Y/N No
Year Built 1967
Annual Tax Amount $1,763
Lot Size 0.330 Acres
Acres 0.33
Lot Dimensions 75 X 180
Property Description
Step into this beautifully maintained 3-bedroom, 1.5-bath home, boasting an array of modern upgrades. The main living areas feature gleaming hardwood floors, creating a warm and inviting atmosphere. You'll love the renovated kitchen, complete with modern appliances and finishes including a new sink and faucet. The updated full bathroom and half bath offer style and function with new sinks, fixtures and toilets. Enjoy outdoor living in the screened patio, overlooking a fenced yard that’s perfect for pets, play, or gardening. The basement garage provides secure parking with ample storage space, while a large laundry area and separate storage building add extra convenience. Additional upgrades include, new shutters, new patio, whole house water filter, new water heater and fresh paint Located minutes from shopping, restaurants, interstates, and BNA, this home offers access to all the necessities still providing a peaceful retreat.
Location
State TN
County Davidson County
Rooms
Main Level Bedrooms 3
Interior
Interior Features Ceiling Fan(s), Extra Closets, Pantry
Heating Central, Electric
Cooling Central Air
Flooring Finished Wood, Laminate, Tile
Fireplace Y
Appliance Dishwasher
Exterior
Exterior Feature Storage
Garage Spaces 1.0
Utilities Available Electricity Available, Water Available
View Y/N false
Roof Type Shingle
Private Pool false
Building
Lot Description Sloped
Story 1
Sewer Public Sewer
Water Public
Structure Type Brick
New Construction false
Schools
Elementary Schools Hermitage Elementary
Middle Schools Dupont Hadley Middle
High Schools Mcgavock Comp High School
Others
Senior Community false
Read Less Info
Want to know what your home might be worth? Contact us for a FREE valuation!

Our team is ready to help you sell your home for the highest possible price ASAP

© 2024 Listings courtesy of RealTrac as distributed by MLS GRID. All Rights Reserved.

"My job is to find and attract mastery-based agents to the office, protect the culture, and make sure everyone is happy! "






