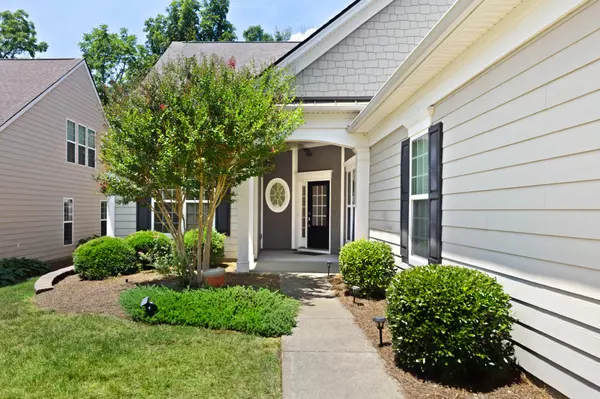$664,950
-
For more information regarding the value of a property, please contact us for a free consultation.
3 Beds
3 Baths
2,670 SqFt
SOLD DATE : 10/24/2024
Key Details
Sold Price $664,950
Property Type Single Family Home
Sub Type Single Family Residence
Listing Status Sold
Purchase Type For Sale
Square Footage 2,670 sqft
Price per Sqft $249
Subdivision Lake Providence Phr Sec1
MLS Listing ID 2698970
Sold Date 10/24/24
Bedrooms 3
Full Baths 3
HOA Fees $364/mo
HOA Y/N Yes
Year Built 2011
Annual Tax Amount $2,620
Lot Size 6,534 Sqft
Acres 0.15
Lot Dimensions 53 X 120
Property Description
Beautiful home located in the Del Webb Lake Providence community. This home features brand new custom order acacia hardwood flooring, special order carpet in the bedrooms, gorgeous tile in the wet areas, granite countertops, fresh paint, and a brand-new roof. This home back up to the nature walkway for your morning or evening strolls. Enjoy the sunshine in your large Florida room. The Del Webb community is very vibrant with activities, at the club house, pickleball, tennis courts, pool, and fitness center. Located just outside of providence mall allowing shopping and groceries convenient. You will have the perfect blend of convenience and comfort with this home. AUCTION TERMS: $25,000 Down the Day of Sale, Balance Due in 30 Days. 10% Buyers Premium Applies. ONLINE AUCTION will Be Closing On September 24, 2024 @ 6PM CST
Location
State TN
County Wilson County
Rooms
Main Level Bedrooms 2
Interior
Interior Features Ceiling Fan(s), Open Floorplan, Pantry, Storage, Walk-In Closet(s), High Speed Internet
Heating Central
Cooling Central Air
Flooring Carpet, Finished Wood, Tile
Fireplace N
Appliance Dishwasher, Dryer, Microwave, Refrigerator, Washer
Exterior
Exterior Feature Garage Door Opener, Irrigation System
Garage Spaces 2.0
Utilities Available Water Available
View Y/N false
Private Pool false
Building
Story 2
Sewer Private Sewer
Water Public
Structure Type Hardboard Siding
New Construction false
Schools
Elementary Schools Rutland Elementary
Middle Schools Gladeville Middle School
High Schools Wilson Central High School
Others
Senior Community true
Read Less Info
Want to know what your home might be worth? Contact us for a FREE valuation!

Our team is ready to help you sell your home for the highest possible price ASAP

© 2024 Listings courtesy of RealTrac as distributed by MLS GRID. All Rights Reserved.
"My job is to find and attract mastery-based agents to the office, protect the culture, and make sure everyone is happy! "






