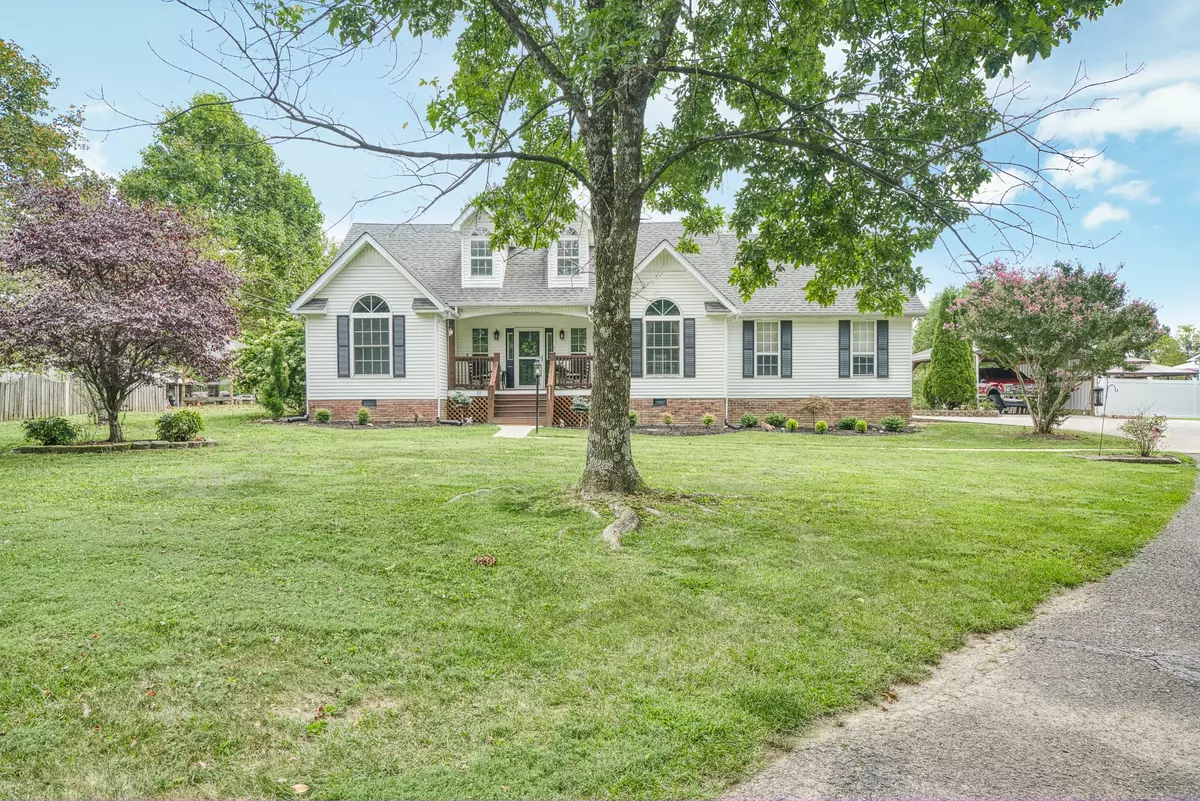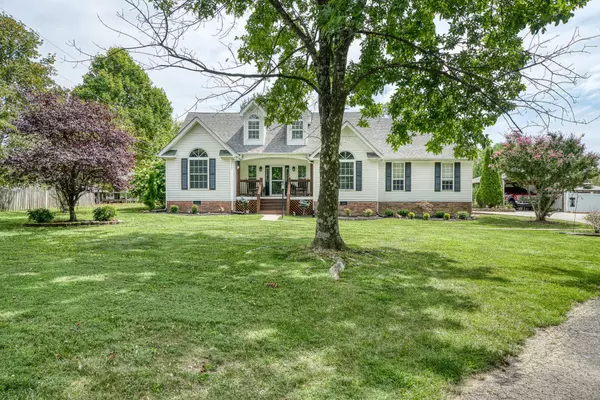$435,000
$450,000
3.3%For more information regarding the value of a property, please contact us for a free consultation.
3 Beds
2 Baths
1,905 SqFt
SOLD DATE : 11/07/2024
Key Details
Sold Price $435,000
Property Type Single Family Home
Sub Type Single Family Residence
Listing Status Sold
Purchase Type For Sale
Square Footage 1,905 sqft
Price per Sqft $228
Subdivision Buck Mountain Est
MLS Listing ID 2700477
Sold Date 11/07/24
Bedrooms 3
Full Baths 2
HOA Y/N No
Year Built 1997
Annual Tax Amount $1,625
Lot Size 1.120 Acres
Acres 1.12
Lot Dimensions 1.12 Acres
Property Description
Nestled on 1.12 acres in NE Putnam County, this beautiful 1908 square foot home offers the perfect blend of modern comfort and classic charm. The split bedroom floor plan features 3 spacious bedrooms, including a newly remodeled master suite with a luxurious ensuite bathroom. The fully equipped kitchen boasts granite countertops, an island, and stainless steel appliances, making it a chef's dream. The formal dining room is perfect for entertaining guests, while the cozy living room features a stunning stone fireplace and vaulted ceilings, creating a warm and inviting atmosphere. A bonus room/sunroom with designated work and storage areas provides ample space for relaxation and productivity. Outside, you'll find a 2-car attached garage, a 1-car carport, an open deck with a sparkling pool, a fenced-in area for pets, and a convenient outbuilding. The firepit area is the ideal spot for gathering around the fire with friends and family. Don't miss this opportunity to make this your home.
Location
State TN
County Putnam County
Rooms
Main Level Bedrooms 3
Interior
Interior Features Ceiling Fan(s), Entry Foyer, Extra Closets, High Ceilings, Walk-In Closet(s), High Speed Internet
Heating Central, Electric
Cooling Central Air
Flooring Finished Wood, Laminate, Tile
Fireplaces Number 1
Fireplace Y
Appliance Dishwasher, Disposal, Microwave, Refrigerator
Exterior
Exterior Feature Garage Door Opener, Storage
Garage Spaces 2.0
Pool Above Ground
Utilities Available Electricity Available, Water Available, Cable Connected
View Y/N false
Roof Type Asphalt
Private Pool true
Building
Lot Description Level, Wooded
Story 1
Sewer Septic Tank
Water Public
Structure Type Vinyl Siding
New Construction false
Schools
Elementary Schools Capshaw Elementary
Middle Schools Avery Trace Middle School
High Schools Cookeville High School
Others
Senior Community false
Read Less Info
Want to know what your home might be worth? Contact us for a FREE valuation!

Our team is ready to help you sell your home for the highest possible price ASAP

© 2024 Listings courtesy of RealTrac as distributed by MLS GRID. All Rights Reserved.

"My job is to find and attract mastery-based agents to the office, protect the culture, and make sure everyone is happy! "






