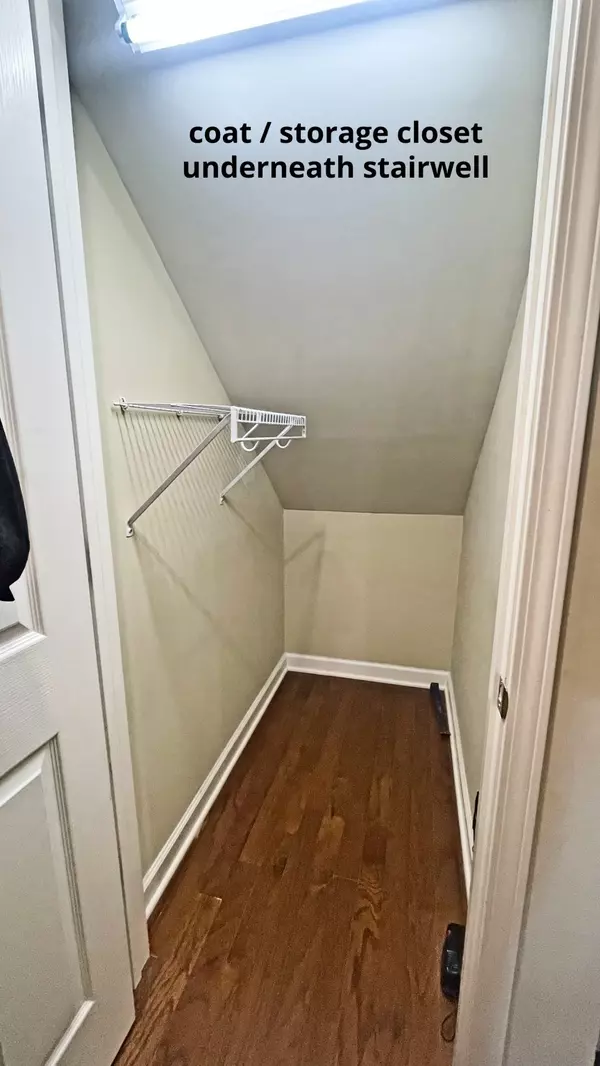$350,000
$349,000
0.3%For more information regarding the value of a property, please contact us for a free consultation.
3 Beds
3 Baths
1,772 SqFt
SOLD DATE : 11/05/2024
Key Details
Sold Price $350,000
Property Type Townhouse
Sub Type Townhouse
Listing Status Sold
Purchase Type For Sale
Square Footage 1,772 sqft
Price per Sqft $197
Subdivision Townhomes Of Truxton Village
MLS Listing ID 2675580
Sold Date 11/05/24
Bedrooms 3
Full Baths 2
Half Baths 1
HOA Fees $212/mo
HOA Y/N Yes
Year Built 2008
Annual Tax Amount $1,795
Lot Size 1,306 Sqft
Acres 0.03
Lot Dimensions 1306
Property Description
Move-in ready. new paint and carpet, alongside other upgrades. one-owner, 1772 square foot townhome, built in 2008. located on tree-lined streets in the sought-after truxton village community in hermitage. units in this quiet, established community don’t last long. open-floor plan. convenient downstairs master bedroom. full master bath with garden tub, standalone shower, and large walk-in closet. hardwoods throughout living room, dining room, half-bath and kitchen. granite kitchen countertops, ceramic tiled laundry room and master bath. stainless steel appliances. home was pre-wired for a sony dvd home theater system so that will remain. washer/dryer do not. pet owners will enjoy a storm door / doggy door leading to a fenced-in back patio, recently pressurized. hoa covers roof; landscaping, exterior upkeep, and trash. upstairs features 2 bedrooms (one with large walk-in closet), tiled full bath, large storage room, and spacious loft. 20 minutes to downtown nashville.
Location
State TN
County Davidson County
Rooms
Main Level Bedrooms 1
Interior
Interior Features Ceiling Fan(s), Extra Closets, Redecorated, Storage, Walk-In Closet(s), Water Filter
Heating Central, Natural Gas
Cooling Central Air, Electric
Flooring Carpet, Finished Wood, Tile
Fireplace N
Appliance Dishwasher, Disposal, Freezer, Ice Maker, Microwave, Refrigerator
Exterior
Exterior Feature Garage Door Opener
Garage Spaces 1.0
Utilities Available Electricity Available, Water Available
View Y/N false
Private Pool false
Building
Story 2
Sewer Public Sewer
Water Private
Structure Type Frame,Brick
New Construction false
Schools
Elementary Schools Andrew Jackson Elementary
Middle Schools Dupont Hadley Middle
High Schools Mcgavock Comp High School
Others
HOA Fee Include Exterior Maintenance,Maintenance Grounds,Pest Control,Trash
Senior Community false
Read Less Info
Want to know what your home might be worth? Contact us for a FREE valuation!

Our team is ready to help you sell your home for the highest possible price ASAP

© 2024 Listings courtesy of RealTrac as distributed by MLS GRID. All Rights Reserved.

"My job is to find and attract mastery-based agents to the office, protect the culture, and make sure everyone is happy! "






