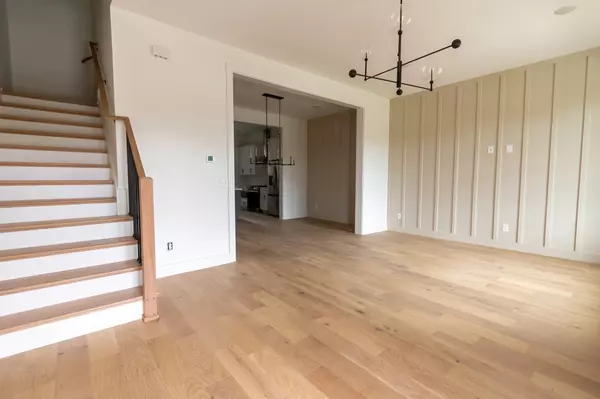$762,200
$789,999
3.5%For more information regarding the value of a property, please contact us for a free consultation.
3 Beds
3 Baths
2,084 SqFt
SOLD DATE : 10/31/2024
Key Details
Sold Price $762,200
Property Type Townhouse
Sub Type Townhouse
Listing Status Sold
Purchase Type For Sale
Square Footage 2,084 sqft
Price per Sqft $365
Subdivision Reese
MLS Listing ID 2754347
Sold Date 10/31/24
Bedrooms 3
Full Baths 2
Half Baths 1
HOA Fees $237/mo
HOA Y/N Yes
Year Built 2024
Annual Tax Amount $5,374
Lot Size 2,178 Sqft
Acres 0.05
Property Description
Introducing Reese, moments from downtown Franklin! Crafted by Hidden Valley Homes, this exquisite townhome encapsulates timeless charm & refined comfort. Step inside this remarkable home & discover its spacious living areas meticulously designed to create an inviting ambiance. Featuring 3 bedrooms including a luxurious primary suite, second level bonus room & spacious closets. The gourmet kitchen, outfitted w/ high-end appliances & exquisite countertops, invites you to indulge in culinary delights & entertain effortlessly. Whether hosting gatherings or enjoying quiet evenings, the ample living & dining spaces provide the perfect backdrop for every occasion. Outside, the private courtyard at the rear of the townhome offers a charming & functional space, ideal for relaxation & outdoor enjoyment. Immerse yourself in the convenience & luxury lifestyle that Reese embodies, from its captivating streetscapes to its thoughtfully planned floor layouts.
Location
State TN
County Williamson County
Interior
Interior Features Ceiling Fan(s), Extra Closets, Pantry, Walk-In Closet(s)
Heating Central, Natural Gas
Cooling Central Air, Electric
Flooring Carpet, Finished Wood, Tile
Fireplace N
Appliance Dishwasher, Disposal, Microwave, Refrigerator
Exterior
Exterior Feature Garage Door Opener
Garage Spaces 1.0
Utilities Available Electricity Available, Water Available
View Y/N false
Private Pool false
Building
Story 2
Sewer Public Sewer
Water Public
Structure Type Hardboard Siding,Brick
New Construction true
Schools
Elementary Schools Poplar Grove K-4
Middle Schools Poplar Grove 5-8
High Schools Franklin High School
Others
HOA Fee Include Maintenance Grounds
Senior Community false
Read Less Info
Want to know what your home might be worth? Contact us for a FREE valuation!

Our team is ready to help you sell your home for the highest possible price ASAP

© 2024 Listings courtesy of RealTrac as distributed by MLS GRID. All Rights Reserved.

"My job is to find and attract mastery-based agents to the office, protect the culture, and make sure everyone is happy! "






