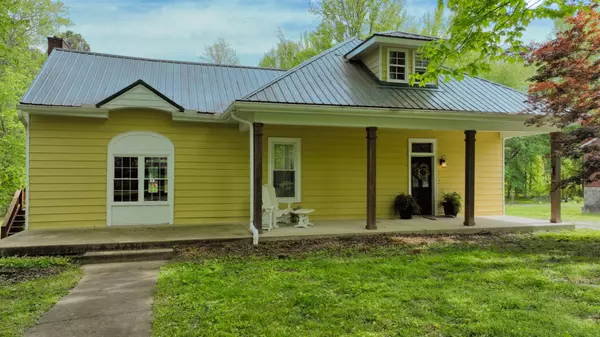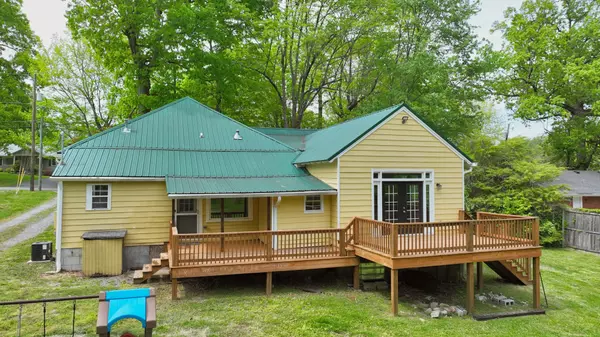$426,000
$429,000
0.7%For more information regarding the value of a property, please contact us for a free consultation.
3 Beds
4 Baths
2,706 SqFt
SOLD DATE : 10/30/2024
Key Details
Sold Price $426,000
Property Type Single Family Home
Sub Type Single Family Residence
Listing Status Sold
Purchase Type For Sale
Square Footage 2,706 sqft
Price per Sqft $157
MLS Listing ID 2655811
Sold Date 10/30/24
Bedrooms 3
Full Baths 3
Half Baths 1
HOA Y/N No
Year Built 1917
Annual Tax Amount $1,720
Lot Size 0.590 Acres
Acres 0.59
Lot Dimensions 114X205 IRR
Property Description
This charming historic farmhouse was the original doctors office in Ridgetop where the doctor lived on one side of the house and practiced his profession on the other. It has been lovingly renovated to keep the original character of the home and could be used as a single family home or remain divided for other purposes. The home features original hardwoods and built-ins along with updated kitchen and baths. Lots of outdoor seating for you and your guests. The main part of the house is 2 stories with a primary suite on the main floor, a guest bedroom on the second floor, with a full bath and an additional room for office or playroom. Accessible by a separate entrance are two additional rooms and full bath that could be used as bonus living space, a large primary suite, or guest suite. House has been updated with new plumbing, electrical, 2-50 gallon water heaters, new heat and air with dual zone and controls, new metal roof and new decks.
Location
State TN
County Robertson County
Rooms
Main Level Bedrooms 2
Interior
Interior Features Ceiling Fan(s), Primary Bedroom Main Floor
Heating Central
Cooling Central Air
Flooring Carpet, Finished Wood, Laminate, Tile
Fireplace N
Appliance Dishwasher
Exterior
Utilities Available Water Available
View Y/N false
Roof Type Metal
Private Pool false
Building
Story 2
Sewer Public Sewer
Water Public
Structure Type Vinyl Siding
New Construction false
Schools
Elementary Schools Watauga Elementary
Middle Schools Greenbrier Middle School
High Schools Greenbrier High School
Others
Senior Community false
Read Less Info
Want to know what your home might be worth? Contact us for a FREE valuation!

Our team is ready to help you sell your home for the highest possible price ASAP

© 2024 Listings courtesy of RealTrac as distributed by MLS GRID. All Rights Reserved.
"My job is to find and attract mastery-based agents to the office, protect the culture, and make sure everyone is happy! "






