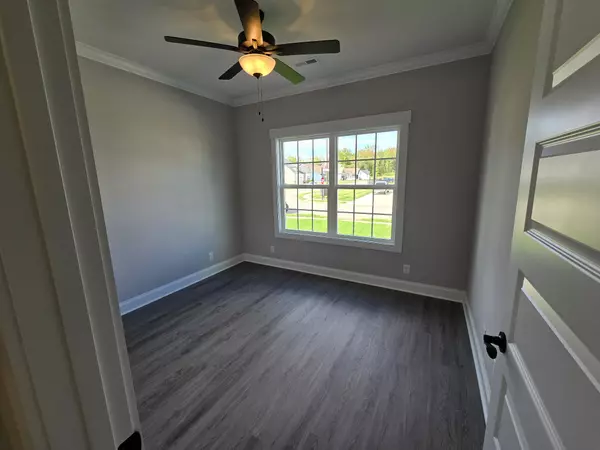$369,900
$369,900
For more information regarding the value of a property, please contact us for a free consultation.
3 Beds
2 Baths
1,608 SqFt
SOLD DATE : 10/30/2024
Key Details
Sold Price $369,900
Property Type Single Family Home
Sub Type Single Family Residence
Listing Status Sold
Purchase Type For Sale
Square Footage 1,608 sqft
Price per Sqft $230
Subdivision Woodberry
MLS Listing ID 2739241
Sold Date 10/30/24
Bedrooms 3
Full Baths 2
HOA Fees $39/mo
HOA Y/N Yes
Year Built 2024
Annual Tax Amount $366
Lot Size 0.380 Acres
Acres 0.38
Property Description
This home is visual perfection located in the coveted Woodberry neighborhood! *Minutes away form 124 Exit 11 *A low barrier entrance invites you into this stunning open concept home. *Was someone wishing for a white, modern farmhouse? *Cool tones compliment the contemporary lighting and fixture details *Large open kitchen has stainless steel farm sink, stainless appliances, walk-in pantry, huge eat-at island with pendant lighting, granite counter tops, and decorative tile backsplash *Oops! Did we forget to mention the 3 BUILT-INS in the Great Room along with a radiant heat fireplace, stone surround and shiplap accents? *Primary Bedroom overlooks backyard *Primary Bath has sliding barn door, walk-in tile shower and big walk-in closet *Covered back porch has ceiling fan and LED lighting *Upgrades throughout like a craftsman trim package, blown-in wall insulation, and an EV outlet in garage *County Tax only *Quality Built by Woodson Construction since 1986.
Location
State TN
County Montgomery County
Rooms
Main Level Bedrooms 3
Interior
Interior Features Ceiling Fan(s), Extra Closets, Walk-In Closet(s), Entry Foyer, Primary Bedroom Main Floor, High Speed Internet
Heating Central, Electric, Radiant
Cooling Central Air, Electric
Flooring Vinyl
Fireplaces Number 1
Fireplace Y
Appliance Dishwasher, Disposal, Microwave
Exterior
Exterior Feature Garage Door Opener
Garage Spaces 2.0
Utilities Available Electricity Available, Water Available
View Y/N false
Roof Type Shingle
Private Pool false
Building
Lot Description Level
Story 1
Sewer Public Sewer
Water Public
Structure Type Brick,Vinyl Siding
New Construction true
Schools
Elementary Schools Carmel Elementary
Middle Schools Rossview Middle
High Schools Rossview High
Others
HOA Fee Include Trash
Senior Community false
Read Less Info
Want to know what your home might be worth? Contact us for a FREE valuation!

Our team is ready to help you sell your home for the highest possible price ASAP

© 2024 Listings courtesy of RealTrac as distributed by MLS GRID. All Rights Reserved.

"My job is to find and attract mastery-based agents to the office, protect the culture, and make sure everyone is happy! "






