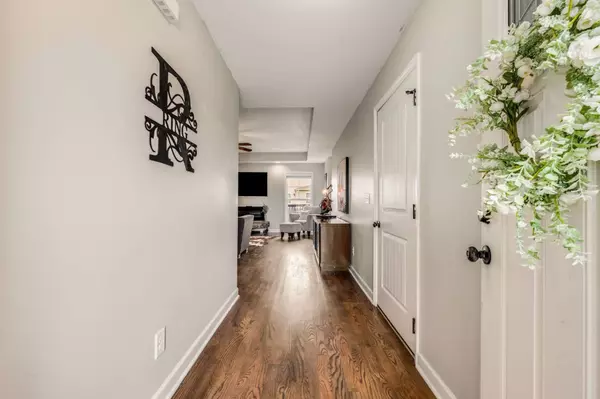$393,000
$393,000
For more information regarding the value of a property, please contact us for a free consultation.
3 Beds
2 Baths
1,688 SqFt
SOLD DATE : 10/30/2024
Key Details
Sold Price $393,000
Property Type Single Family Home
Sub Type Single Family Residence
Listing Status Sold
Purchase Type For Sale
Square Footage 1,688 sqft
Price per Sqft $232
Subdivision Stoney Brook Est Sec 3
MLS Listing ID 2678770
Sold Date 10/30/24
Bedrooms 3
Full Baths 2
HOA Y/N No
Year Built 2016
Annual Tax Amount $2,109
Lot Size 0.380 Acres
Acres 0.38
Lot Dimensions 100X140
Property Description
Priced WAY below appraised value! Walking distance to downtown Chapel Hill and all that this sweet little town has to offer! You will fall in love with this all brick one level home with the prettiest fully fenced backyard set up perfect for relaxing at night. Inside you will find gleaming sand and finish real hardwoods, carpet in amazing condition in the bedrooms and tile in the wet areas. Vaulted ceilings in the kitchen and tray ceilings in the living room. NO HOA! Come see why Chapel Hill has become one of Middle Tennessee's favorite small towns with our Farmstead Coffee stand, multiple boutiques, Brook's Grocery, parades and football games that the whole town shows up for. Conveniently located 30 minutes to Franklin's Berry Farms, 50 minutes to Nashville airport, 30 minutes to Spring Hill's The Crossings and 5 minutes to Henry Horton State Park for kayaking, hiking, golfing, playgrounds, camping and dining!
Location
State TN
County Marshall County
Rooms
Main Level Bedrooms 3
Interior
Interior Features Primary Bedroom Main Floor, High Speed Internet
Heating Central, Electric
Cooling Central Air, Electric
Flooring Carpet, Finished Wood, Tile
Fireplaces Number 1
Fireplace Y
Exterior
Garage Spaces 2.0
Utilities Available Electricity Available, Water Available
View Y/N false
Private Pool false
Building
Lot Description Level
Story 1
Sewer Public Sewer
Water Public
Structure Type Brick
New Construction false
Schools
Elementary Schools Chapel Hill (K-3)/Delk Henson (4-6)
Middle Schools Forrest School
High Schools Forrest School
Others
Senior Community false
Read Less Info
Want to know what your home might be worth? Contact us for a FREE valuation!

Our team is ready to help you sell your home for the highest possible price ASAP

© 2024 Listings courtesy of RealTrac as distributed by MLS GRID. All Rights Reserved.

"My job is to find and attract mastery-based agents to the office, protect the culture, and make sure everyone is happy! "






