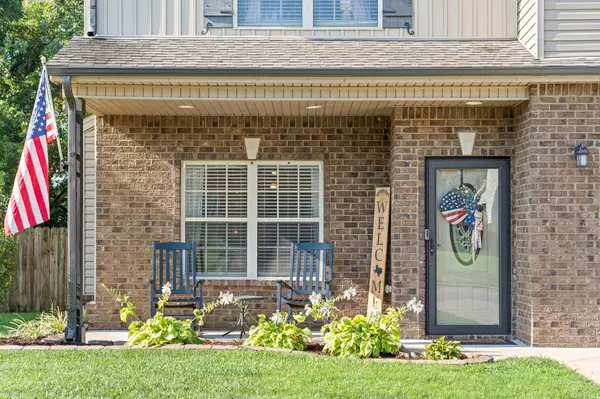$398,000
$398,000
For more information regarding the value of a property, please contact us for a free consultation.
5 Beds
3 Baths
2,690 SqFt
SOLD DATE : 10/11/2024
Key Details
Sold Price $398,000
Property Type Single Family Home
Sub Type Single Family Residence
Listing Status Sold
Purchase Type For Sale
Square Footage 2,690 sqft
Price per Sqft $147
Subdivision Sunset Meadows
MLS Listing ID 2687475
Sold Date 10/11/24
Bedrooms 5
Full Baths 2
Half Baths 1
HOA Y/N No
Year Built 2015
Annual Tax Amount $2,574
Lot Size 0.280 Acres
Acres 0.28
Property Description
*PROPERTY IS UNDER A 48 HOUR FIRST RIGHT OF REFUSAL AGREEMENT - SALE OF HOME CONTINGENCY* Welcome to this stunning 5 Bedroom, 2.5 Bathroom home, featuring a large open kitchen with granite countertops, tiled backsplash, double oven, glass cooktop, side-by-side refrigerator, and a spacious walk-in pantry. The main-level primary bedroom includes an en-suite bathroom with double sinks, a jetted tub, tiled shower, linen closet, and a 6x12 walk-in closet with multi-layer shelving. Upstairs, you'll find Three Large Additional Bedrooms, a Fourth Bedroom that can also be a Bonus Room with a 5x5 walk-in closet, and a Laundry Room. The outdoor space boasts a covered back deck, privacy fenced yard, mature trees, and a playground. Located just 2.5 miles from Fort Campbell's Gate 3, and 10 miles from Downtown Clarksville, Austin Peay State University, and shopping amenities.
Location
State TN
County Montgomery County
Rooms
Main Level Bedrooms 1
Interior
Interior Features Ceiling Fan(s), Pantry, Walk-In Closet(s), Primary Bedroom Main Floor, High Speed Internet
Heating Heat Pump
Cooling Central Air
Flooring Carpet, Finished Wood, Tile
Fireplaces Number 1
Fireplace Y
Appliance Dishwasher, Microwave, Refrigerator, Stainless Steel Appliance(s)
Exterior
Exterior Feature Garage Door Opener
Garage Spaces 2.0
Utilities Available Water Available
View Y/N false
Roof Type Asphalt
Private Pool false
Building
Story 2
Sewer Public Sewer
Water Public
Structure Type Brick,Vinyl Siding
New Construction false
Schools
Elementary Schools West Creek Elementary School
Middle Schools West Creek Middle
High Schools West Creek High
Others
Senior Community false
Read Less Info
Want to know what your home might be worth? Contact us for a FREE valuation!

Our team is ready to help you sell your home for the highest possible price ASAP

© 2024 Listings courtesy of RealTrac as distributed by MLS GRID. All Rights Reserved.
"My job is to find and attract mastery-based agents to the office, protect the culture, and make sure everyone is happy! "






