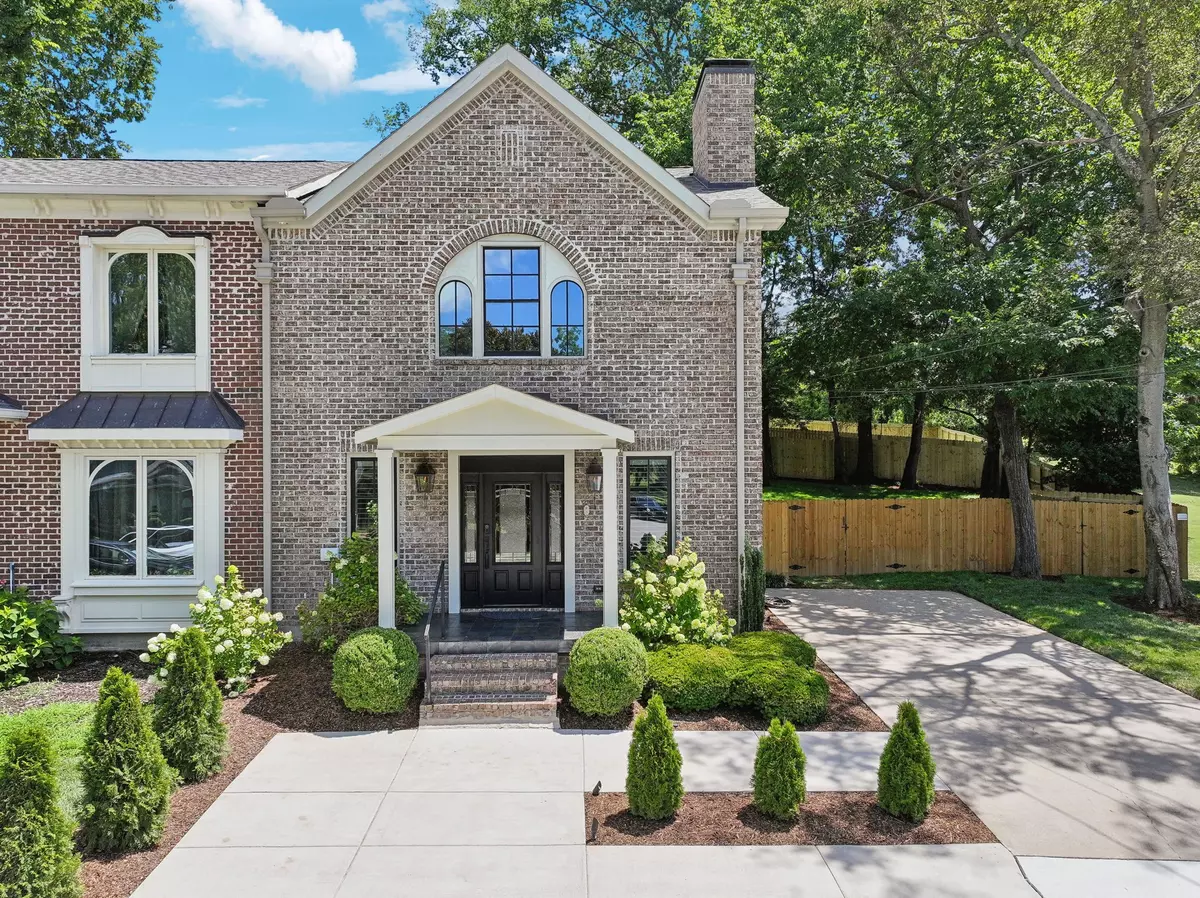$972,000
$995,000
2.3%For more information regarding the value of a property, please contact us for a free consultation.
3 Beds
3 Baths
2,706 SqFt
SOLD DATE : 10/04/2024
Key Details
Sold Price $972,000
Property Type Single Family Home
Sub Type Horizontal Property Regime - Attached
Listing Status Sold
Purchase Type For Sale
Square Footage 2,706 sqft
Price per Sqft $359
Subdivision 12 South - Melrose
MLS Listing ID 2702539
Sold Date 10/04/24
Bedrooms 3
Full Baths 2
Half Baths 1
HOA Y/N No
Year Built 2006
Annual Tax Amount $5,725
Lot Size 1,306 Sqft
Acres 0.03
Property Description
Located between Nashville's popular 12 South and Melrose neighborhoods, this home is full of character with its gas lanterns, LARGE newly landscaped backyard, and over 7,000 sqft of private space (owner supplied). It features a new fence, updated fixtures, fresh paint, hardwood floors, KitchenAid appliances, plenty of storage, 9-ft ceilings on both levels, and a fireplace. The open floor plan includes separate dining areas for casual and formal meals. The main-level primary suite has an ensuite bathroom with double vanity, spa-like bathtub, walk-in shower, and a laundry room. Upstairs, you'll find two spacious bedrooms with ample closet space and a large bonus room at the end of the hall, which also has space for a washer/dryer. The home is wired for sound and has a security system. It's a short walk to popular spots like Bar Taco, M.L Rose, Orangetheory, and Edley's BBQ.
Location
State TN
County Davidson County
Rooms
Main Level Bedrooms 1
Interior
Interior Features Primary Bedroom Main Floor
Heating Central
Cooling Central Air
Flooring Finished Wood, Tile
Fireplace N
Exterior
Utilities Available Water Available
View Y/N false
Private Pool false
Building
Story 2
Sewer Public Sewer
Water Public
Structure Type Brick
New Construction false
Schools
Elementary Schools Waverly-Belmont Elementary School
Middle Schools John Trotwood Moore Middle
High Schools Hillsboro Comp High School
Others
Senior Community false
Read Less Info
Want to know what your home might be worth? Contact us for a FREE valuation!

Our team is ready to help you sell your home for the highest possible price ASAP

© 2025 Listings courtesy of RealTrac as distributed by MLS GRID. All Rights Reserved.
"My job is to find and attract mastery-based agents to the office, protect the culture, and make sure everyone is happy! "






