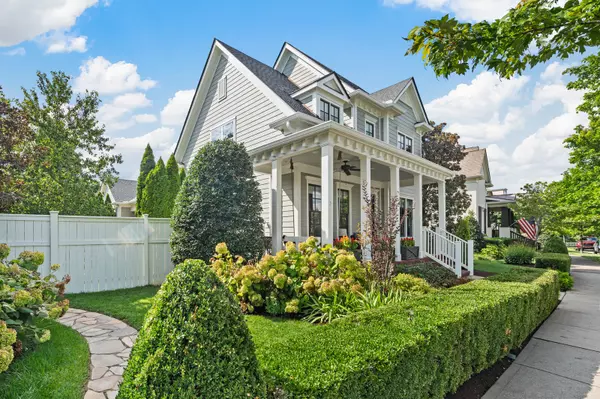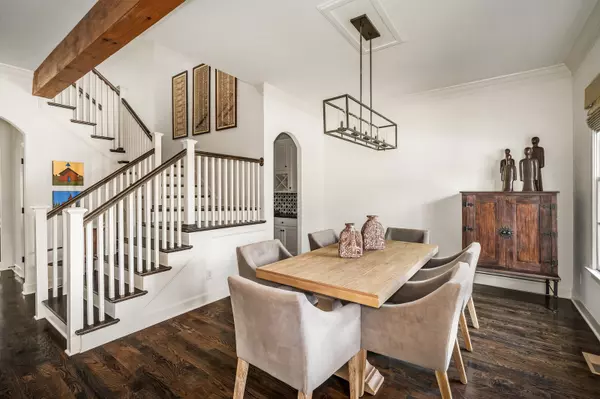$1,250,000
$1,295,000
3.5%For more information regarding the value of a property, please contact us for a free consultation.
4 Beds
3 Baths
2,677 SqFt
SOLD DATE : 10/04/2024
Key Details
Sold Price $1,250,000
Property Type Single Family Home
Sub Type Single Family Residence
Listing Status Sold
Purchase Type For Sale
Square Footage 2,677 sqft
Price per Sqft $466
Subdivision Westhaven Sec 24
MLS Listing ID 2700191
Sold Date 10/04/24
Bedrooms 4
Full Baths 3
HOA Fees $237/mo
HOA Y/N Yes
Year Built 2010
Annual Tax Amount $3,396
Lot Size 8,276 Sqft
Acres 0.19
Lot Dimensions 68.8 X 135
Property Description
Welcome to this 4 bedroom home, built by Ford. Right across the street is one of Westhaven's beautifully maintained parks. This property features 10 ft ceilings and hardwood flooring. On the main level you will find 3 spacious bedrooms, including the primary bedroom with walk in closet. Heated floors in the remodeled primary bathroom. Upstairs there is an additional bedroom, a bunk room, bonus room and walk in attic storage. Enjoy the oversized, tranquil courtyard with a built in brick fireplace. Mature trees and lush landscaping provide a peaceful private space to relax. Also, tucked away behind the bushes is a large area with planters for gardening or flowers. The covered back porch is perfect to enjoy a fall afternoon. Custom stone patio. Epoxied garage. Custom doors throughout. Brand new roof and new exterior paint.
Location
State TN
County Williamson County
Rooms
Main Level Bedrooms 3
Interior
Interior Features High Ceilings, Open Floorplan, Walk-In Closet(s), Primary Bedroom Main Floor, High Speed Internet
Heating Furnace, Natural Gas
Cooling Central Air, Electric
Flooring Carpet, Finished Wood, Tile
Fireplaces Number 2
Fireplace Y
Appliance Dishwasher, Disposal, Freezer, Ice Maker, Microwave, Refrigerator
Exterior
Exterior Feature Garage Door Opener, Irrigation System
Garage Spaces 2.0
Utilities Available Electricity Available, Water Available, Cable Connected
View Y/N false
Roof Type Shingle
Private Pool false
Building
Lot Description Level, Private
Story 2
Sewer Public Sewer
Water Public
Structure Type Fiber Cement
New Construction false
Schools
Elementary Schools Pearre Creek Elementary School
Middle Schools Hillsboro Elementary/ Middle School
High Schools Independence High School
Others
HOA Fee Include Recreation Facilities
Senior Community false
Read Less Info
Want to know what your home might be worth? Contact us for a FREE valuation!

Our team is ready to help you sell your home for the highest possible price ASAP

© 2024 Listings courtesy of RealTrac as distributed by MLS GRID. All Rights Reserved.

"My job is to find and attract mastery-based agents to the office, protect the culture, and make sure everyone is happy! "






