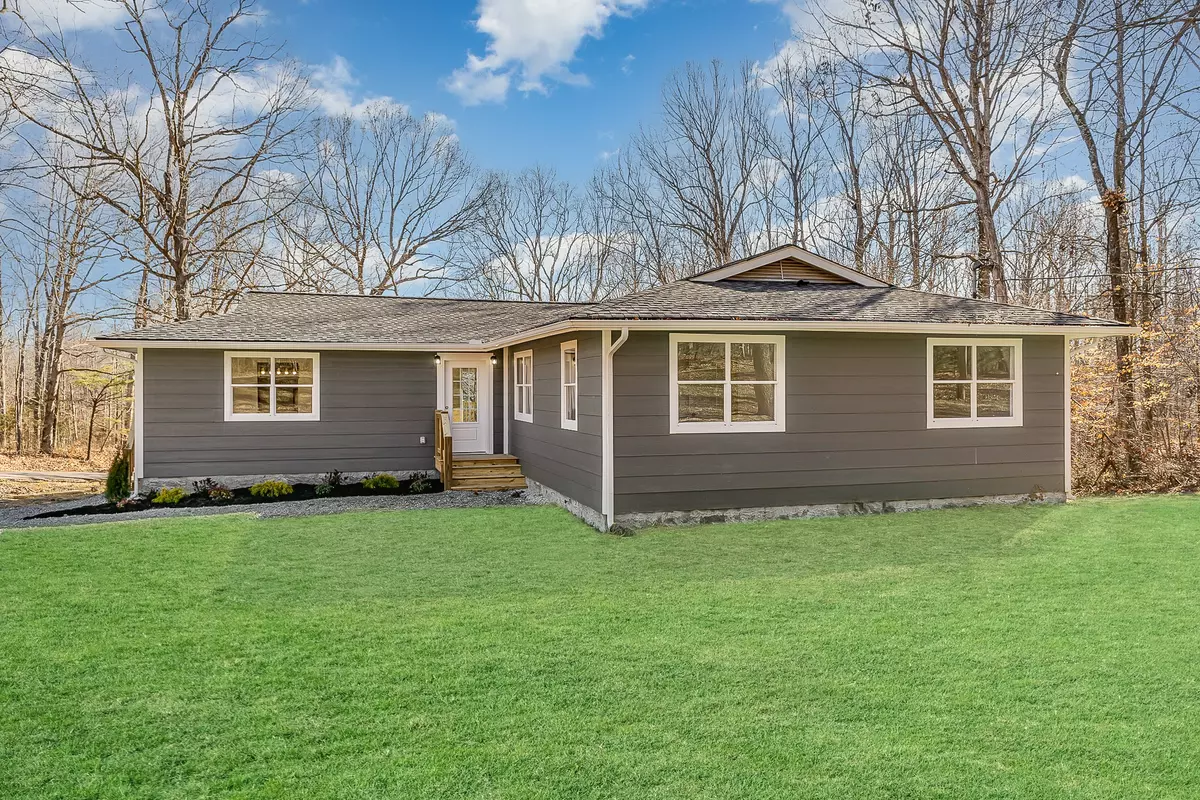$500,000
$500,000
For more information regarding the value of a property, please contact us for a free consultation.
4 Beds
2 Baths
2,370 SqFt
SOLD DATE : 10/04/2024
Key Details
Sold Price $500,000
Property Type Single Family Home
Sub Type Single Family Residence
Listing Status Sold
Purchase Type For Sale
Square Footage 2,370 sqft
Price per Sqft $210
Subdivision Mount Pleasant Road
MLS Listing ID 2688902
Sold Date 10/04/24
Bedrooms 4
Full Baths 2
HOA Y/N No
Year Built 1985
Annual Tax Amount $1,532
Lot Size 0.800 Acres
Acres 0.8
Lot Dimensions 323.18X282.92X285.38
Property Description
Discover this beautifully remodeled 4-bedroom, 2-bath home in Kingston Springs which perfectly combines modern upgrades with classic charm. A 3-year-old roof with new gutters and downspouts as well as a new HVAC system ensure worry-free living. Enjoy the brand-new kitchen with stainless steel appliances, gas stove, quartz countertops, and new LVP flooring throughout. The primary bath offers a newly tiled walk-in shower, double vanity, and walk-in closet. A second full bath features a shower-tub combo. With two laundry rooms (first and second floor), laundry is always a breeze. Enjoy serene views of the expansive .8-acre corner lot with mature trees from your brand-new deck, perfect for outdoor gatherings and relaxation. This home also includes 700 square feet of unfinished space, limited only by your imagination. This home also offers a full 2-car garage, freshly spread gravel driveway and walkways, along with the benefits of well water and a septic system Home Sale Contingency.
Location
State TN
County Cheatham County
Rooms
Main Level Bedrooms 4
Interior
Interior Features Ceiling Fan(s), Primary Bedroom Main Floor
Heating Central
Cooling Central Air
Flooring Laminate, Tile
Fireplace N
Appliance Dishwasher
Exterior
Garage Spaces 2.0
View Y/N false
Private Pool false
Building
Story 1
Sewer Septic Tank
Water Well
Structure Type Other
New Construction false
Schools
Elementary Schools Kingston Springs Elementary
Middle Schools Harpeth Middle School
High Schools Harpeth High School
Others
Senior Community false
Read Less Info
Want to know what your home might be worth? Contact us for a FREE valuation!

Our team is ready to help you sell your home for the highest possible price ASAP

© 2024 Listings courtesy of RealTrac as distributed by MLS GRID. All Rights Reserved.
"My job is to find and attract mastery-based agents to the office, protect the culture, and make sure everyone is happy! "






