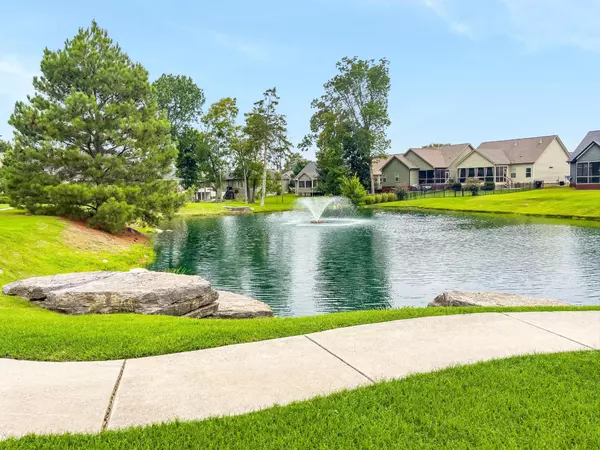$440,000
$465,000
5.4%For more information regarding the value of a property, please contact us for a free consultation.
3 Beds
2 Baths
1,730 SqFt
SOLD DATE : 09/30/2024
Key Details
Sold Price $440,000
Property Type Single Family Home
Sub Type Single Family Residence
Listing Status Sold
Purchase Type For Sale
Square Footage 1,730 sqft
Price per Sqft $254
Subdivision Providence Point
MLS Listing ID 2743622
Sold Date 09/30/24
Bedrooms 3
Full Baths 2
HOA Fees $16/ann
HOA Y/N Yes
Year Built 2018
Annual Tax Amount $1,728
Lot Size 10,454 Sqft
Acres 0.24
Lot Dimensions 80X130
Property Description
Excellent opportunity to own this one owner custom home that is situated on a fabulous exterior lot in the highly desired Providence Point. Located just minutes to I75, Cambridge Square, shopping, dining, and medical facilities. ***This gorgeous single level beauty is a must see to truly appreciate all of the custom features and added detail. You will love the multiple outdoor living spaces starting with a welcoming covered front porch that is overlooking a meticulously manicured and landscaped yard. Out back there is a huge screened porch spanning the entire back of the main living area of the home. The home is open and welcoming with designer colors, crown moldings, coffered ceilings, and feature walls in the dining room and Owners suite. ***this home was fully planned for ease of entertaining with a large dining room and separate breakfast nook all open to the kitchen, living room, and porches. ***There is no carpet in the home! You will only gleaming real hardwood and tile throughout. The kitchen is well appointed with a large L shaped breakfast bar, stainless appliances including a 5 burner gas stove. The backsplash is adorned with lovely marble tile and many of the cabinets are finished with pull out shelving. ***The master bedroom is a true retreat. It is spacious and dreamy with a double tray ceiling, wall detail, and large windows overlooking the private and back yard. ***The master bath has a large jetted tub and a tiled shower with a frameless glass door and a lovely marble tiled floor. ***Additional features in the home include a spacious pantry as well as a linen closet. ***Do not delay! Schedule to see a home where you will finally find yourself right at Home!
Location
State TN
County Hamilton County
Interior
Interior Features High Ceilings, Open Floorplan, Walk-In Closet(s), Primary Bedroom Main Floor, High Speed Internet
Heating Central, Natural Gas
Cooling Central Air, Electric
Flooring Finished Wood, Tile
Fireplaces Number 1
Fireplace Y
Appliance Microwave, Disposal, Dishwasher
Exterior
Exterior Feature Garage Door Opener
Garage Spaces 2.0
Utilities Available Electricity Available, Water Available
View Y/N true
View Mountain(s)
Roof Type Asphalt
Private Pool false
Building
Lot Description Level, Other
Story 1
Water Public
Structure Type Fiber Cement,Stone,Brick
New Construction false
Schools
Elementary Schools Ooltewah Elementary School
Middle Schools Hunter Middle School
High Schools Ooltewah High School
Others
Senior Community false
Read Less Info
Want to know what your home might be worth? Contact us for a FREE valuation!

Our team is ready to help you sell your home for the highest possible price ASAP

© 2024 Listings courtesy of RealTrac as distributed by MLS GRID. All Rights Reserved.
"My job is to find and attract mastery-based agents to the office, protect the culture, and make sure everyone is happy! "






