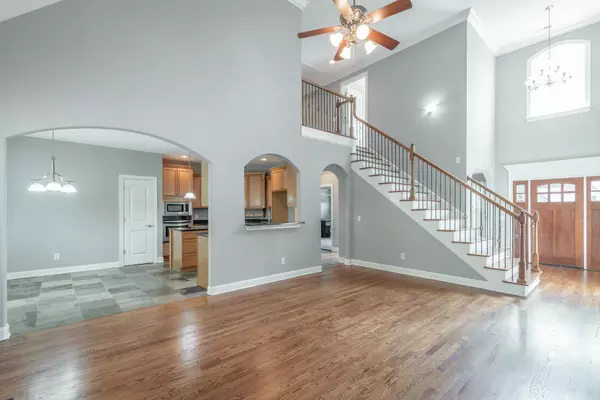$489,300
$499,500
2.0%For more information regarding the value of a property, please contact us for a free consultation.
5 Beds
3 Baths
3,779 SqFt
SOLD DATE : 10/28/2021
Key Details
Sold Price $489,300
Property Type Single Family Home
Sub Type Single Family Residence
Listing Status Sold
Purchase Type For Sale
Square Footage 3,779 sqft
Price per Sqft $129
Subdivision Belleau Ridge
MLS Listing ID 2741987
Sold Date 10/28/21
Bedrooms 5
Full Baths 3
HOA Y/N No
Year Built 2007
Annual Tax Amount $2,323
Lot Size 9,583 Sqft
Acres 0.22
Lot Dimensions 80.01X119.58
Property Description
Looking for a perfect house to call a home! This is the one you've been looking for in the highly desirable neighborhood of Belleau Ridge. Nothing to do and immaculately maintained. Great curb appeal and great open floor plan (Frank Betz plan). This beautiful custom 5 bedrooms, 3 full baths home with full basement in cul-de-sac has it all. Beautiful scenic views and mountain views from the property. Step inside to beautiful hardwood floors throughout the house( except bathrooms), soaring ceiling, beautiful trims and crown moldings. Formal dining room with trey ceiling is perfect for entertaining, 2 story great room with fireplace, kitchen features granite counter tops, stainless appliances, pantry, island, plenty of cabinet and counter space, breakfast room with door leading to the back deck that is perfect for relaxing and grilling out. The master suite is on the main level with his and her walk in closets, triple trey ceilings, ceiling fan and sitting area, master bathroom with separate vanities, over sized jetted tub and separate tiled shower. There is a additional bedroom with full bath and laundry room with utility sink, cabinets and shelves on main level. Upstairs features 3 additional bedrooms with hardwood floors and shared bathroom. Basement features den/family room and rec. room, workout area, workshop and tons of storage space. Conveniently located to I-75, VW and Amazon. New water heater in 2019, new garage door opener in 2020 and new sod in backyard in 2020, Fresh interior paint in Sept. 2021. Move in ready. A Must See!!!
Location
State TN
County Hamilton County
Rooms
Main Level Bedrooms 2
Interior
Interior Features High Ceilings, Walk-In Closet(s), Primary Bedroom Main Floor
Heating Central, Electric
Cooling Central Air, Electric
Flooring Finished Wood, Tile
Fireplaces Number 1
Fireplace Y
Appliance Disposal, Dishwasher
Exterior
Exterior Feature Garage Door Opener
Garage Spaces 2.0
Utilities Available Electricity Available, Water Available
View Y/N true
View Mountain(s)
Roof Type Asphalt
Private Pool false
Building
Lot Description Level, Cul-De-Sac, Other
Story 1.5
Water Public
Structure Type Other,Brick
New Construction false
Schools
Elementary Schools Ooltewah Elementary School
Middle Schools Hunter Middle School
High Schools Ooltewah High School
Others
Senior Community false
Read Less Info
Want to know what your home might be worth? Contact us for a FREE valuation!

Our team is ready to help you sell your home for the highest possible price ASAP

© 2025 Listings courtesy of RealTrac as distributed by MLS GRID. All Rights Reserved.
"My job is to find and attract mastery-based agents to the office, protect the culture, and make sure everyone is happy! "






