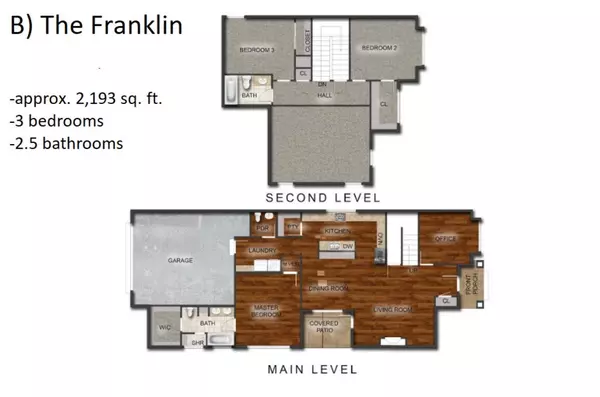$450,000
$457,500
1.6%For more information regarding the value of a property, please contact us for a free consultation.
3 Beds
3 Baths
2,220 SqFt
SOLD DATE : 06/16/2022
Key Details
Sold Price $450,000
Property Type Single Family Home
Sub Type Single Family Residence
Listing Status Sold
Purchase Type For Sale
Square Footage 2,220 sqft
Price per Sqft $202
Subdivision Barnsley Park
MLS Listing ID 2741973
Sold Date 06/16/22
Bedrooms 3
Full Baths 2
Half Baths 1
HOA Fees $66/ann
HOA Y/N Yes
Year Built 2022
Annual Tax Amount $607
Lot Size 7,840 Sqft
Acres 0.18
Lot Dimensions 66.94x120
Property Description
This great plan with just over 2220 sq ft features 3 BR plus office or 4th bedroom, since it has a closet and a full bath next to it. Main level primary suite, adjoining bath with double vanities, separate tiled shower, soaking tub and walk in closet. The open Main level features 10 ft. ceilings and 8 ft. doors. Cooks kitchen with tons of custom cabinets, open shelving, tiled backsplash, granite topped Island and large pantry. Livingroom with fireplace and hardwood floors. Upper level with 2 BR with walk in closet, the 3rd full bath and the upper level Den area. Covered front porch and side patio. Over sized rear entry garage. . Quality Construction and craftsmanship large baseboards, crown and trim work through out. Buy Now and pick your finishes Designer on staff available to help with choices. There are 2 floor plans ranging in size from 2000-2300 sq. ft. each with three different elevations. We have additional lots available for custom builds. Contact listing agent for details , floorplans and options. Pictures are of previously built homes. Will not be exact.
Location
State TN
County Hamilton County
Interior
Interior Features High Ceilings, Open Floorplan, Walk-In Closet(s), Primary Bedroom Main Floor
Heating Central
Cooling Central Air, Electric
Flooring Carpet, Finished Wood, Tile
Fireplaces Number 1
Fireplace Y
Appliance Microwave, Disposal, Dishwasher
Exterior
Exterior Feature Irrigation System
Garage Spaces 2.0
Utilities Available Electricity Available, Water Available
View Y/N false
Roof Type Asphalt
Private Pool false
Building
Lot Description Level, Zero Lot Line, Other
Story 1.5
Water Public
Structure Type Brick,Other
New Construction true
Schools
Elementary Schools Wolftever Creek Elementary School
Middle Schools Ooltewah Middle School
High Schools Ooltewah High School
Others
Senior Community false
Read Less Info
Want to know what your home might be worth? Contact us for a FREE valuation!

Our team is ready to help you sell your home for the highest possible price ASAP

© 2025 Listings courtesy of RealTrac as distributed by MLS GRID. All Rights Reserved.
"My job is to find and attract mastery-based agents to the office, protect the culture, and make sure everyone is happy! "






