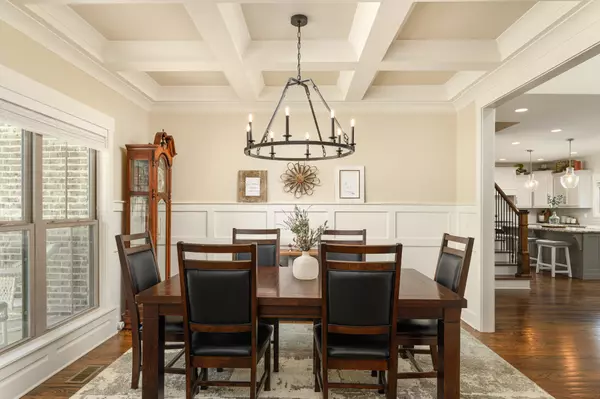$611,500
$525,000
16.5%For more information regarding the value of a property, please contact us for a free consultation.
4 Beds
3 Baths
2,750 SqFt
SOLD DATE : 05/24/2022
Key Details
Sold Price $611,500
Property Type Single Family Home
Sub Type Single Family Residence
Listing Status Sold
Purchase Type For Sale
Square Footage 2,750 sqft
Price per Sqft $222
Subdivision Riverbay Estates
MLS Listing ID 2741870
Sold Date 05/24/22
Bedrooms 4
Full Baths 2
Half Baths 1
HOA Fees $37/ann
HOA Y/N Yes
Year Built 2020
Annual Tax Amount $2,652
Lot Size 1.600 Acres
Acres 1.6
Property Description
**Multiple offer have been received. All offers are due by 7pm Sunday, 05/08/22 with a response time of 2pm Monday 05/09/22. ** Welcome to 5015 Abigail Lane located in the beautiful community of Riverbay Estates. This immaculate, 2 year old gorgeous home has a magnificent open concept design with hardwood floors, custom cabinets, wainscoting, beautiful colors and high end finishes throughout the home. The GT Issa built home features four bedrooms with the master bedroom on the main level and 2.5 baths. The home has a full walkout unfinished basement which allows you unlimited potential to finish out as your heart desires. You will love the wonderful double covered decks to enjoy your peaceful wooded views. All of this on a quiet culdesac street and more. Call today for your showing!
Location
State TN
County Hamilton County
Rooms
Main Level Bedrooms 1
Interior
Interior Features High Ceilings, Walk-In Closet(s), Primary Bedroom Main Floor
Heating Electric, Natural Gas
Cooling Central Air, Electric
Flooring Carpet, Finished Wood, Tile
Fireplaces Number 1
Fireplace Y
Appliance Microwave, Disposal, Dishwasher
Exterior
Exterior Feature Garage Door Opener, Irrigation System
Garage Spaces 2.0
Utilities Available Electricity Available, Water Available
View Y/N false
Roof Type Asphalt
Private Pool false
Building
Lot Description Other
Story 3
Sewer Septic Tank
Water Public
Structure Type Stone,Brick
New Construction false
Schools
Elementary Schools Harrison Elementary School
Middle Schools Brown Middle School
High Schools Central High School
Others
Senior Community false
Read Less Info
Want to know what your home might be worth? Contact us for a FREE valuation!

Our team is ready to help you sell your home for the highest possible price ASAP

© 2025 Listings courtesy of RealTrac as distributed by MLS GRID. All Rights Reserved.
"My job is to find and attract mastery-based agents to the office, protect the culture, and make sure everyone is happy! "






