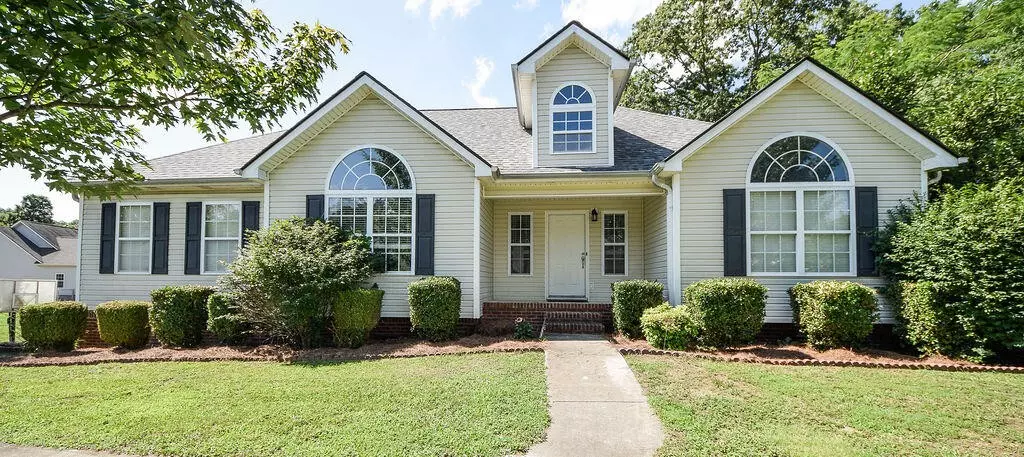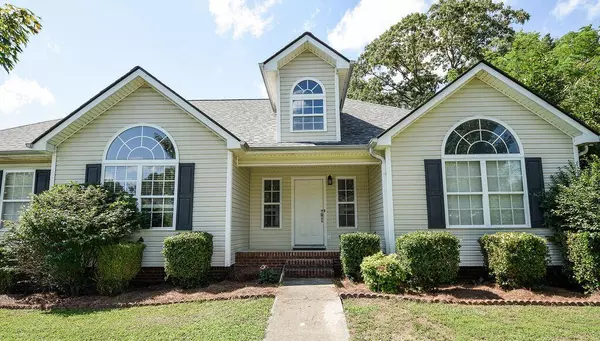$345,000
$354,000
2.5%For more information regarding the value of a property, please contact us for a free consultation.
4 Beds
3 Baths
2,313 SqFt
SOLD DATE : 09/28/2023
Key Details
Sold Price $345,000
Property Type Single Family Home
Sub Type Single Family Residence
Listing Status Sold
Purchase Type For Sale
Square Footage 2,313 sqft
Price per Sqft $149
Subdivision Hamilton On Hunter North
MLS Listing ID 2724666
Sold Date 09/28/23
Bedrooms 4
Full Baths 3
HOA Y/N No
Year Built 2005
Annual Tax Amount $1,370
Lot Size 0.260 Acres
Acres 0.26
Lot Dimensions 88 x 66
Property Description
BACK ON THE MARKET and PRICED TO SELL just a little TLC and make it fit your style.....You will love this corner lot with great yard space to enjoy gardening and family gatherings.... As you enter the home, you will love the vaulted ceiling great room with a gas log fireplace. The galley kitchen opens to a breakfast nook in the back of the house and the formal dining room at the front of the house. Enjoy the split bedroom plan with three bedrooms on the main level. The over-sized master space is a must have and includes a double tray ceiling and beautiful arched windows. The master bath has a separate shower and a jetted tub. The basement is finished with rooms which could be home office, bedroom, or media rooms. Then as you exit the house there is a large deck for cookouts or just evening gatherings. This home has amazing potential to grow in to .....Roof was replaced in 2021 and Hvac unit in 2016 and New carpet....Don't miss this 'Lets make a Deal' kinda home!!!
Location
State TN
County Hamilton County
Interior
Interior Features Walk-In Closet(s)
Heating Natural Gas, Central
Cooling Central Air
Flooring Carpet, Finished Wood, Tile
Fireplaces Number 1
Fireplace Y
Appliance Dishwasher, Microwave, Refrigerator
Exterior
Garage Spaces 2.0
Utilities Available Water Available
View Y/N false
Roof Type Shingle
Private Pool false
Building
Story 2
Sewer Private Sewer
Water Public
Structure Type Vinyl Siding
New Construction false
Schools
Elementary Schools Wallace A. Smith Elementary School
Middle Schools Hunter Middle School
High Schools Central High School
Others
Senior Community false
Read Less Info
Want to know what your home might be worth? Contact us for a FREE valuation!

Our team is ready to help you sell your home for the highest possible price ASAP

© 2025 Listings courtesy of RealTrac as distributed by MLS GRID. All Rights Reserved.
"My job is to find and attract mastery-based agents to the office, protect the culture, and make sure everyone is happy! "






