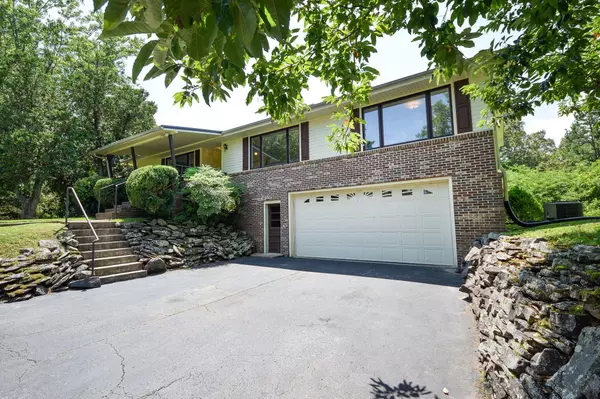$453,000
$550,000
17.6%For more information regarding the value of a property, please contact us for a free consultation.
4 Beds
3 Baths
2,913 SqFt
SOLD DATE : 10/14/2021
Key Details
Sold Price $453,000
Property Type Single Family Home
Sub Type Single Family Residence
Listing Status Sold
Purchase Type For Sale
Square Footage 2,913 sqft
Price per Sqft $155
MLS Listing ID 2720689
Sold Date 10/14/21
Bedrooms 4
Full Baths 3
HOA Y/N No
Year Built 1972
Annual Tax Amount $2,027
Lot Size 11.100 Acres
Acres 11.1
Lot Dimensions 455x211x254x167x300x359
Property Description
Enter a beautiful private setting of over 11 acres with a variety of dogwood, magnolia, pear, chestnut and fig trees surrounded by nature at the end of a privately-owned road atop Smith Ridge. This home includes a timeless open floor plan with cathedral ceiling and wood beams, mountain rock fireplace, two large covered decks and large windows throughout to bring the beautiful setting indoors. Three bedrooms grace the main level, one with built-in cabinetry. One of two full baths contains a convenient laundry area and shower and toilet are in a private adjoining room. A whole house exhaust fan and large attic complete the main level. Downstairs a large walkout great room, mountain rock fireplace with insert, and full-length windows open onto a large covered patio. This area also boasts an office or 4th bedroom, kitchen, and full bath. Easily converted into an apartment, the walkout offers a variety of options. A 730 sq ft conditioned garage with two entrances and 18ft garage door comfortably accommodates two vehicles with additional workspace and possible laundry hook-ups. Although this home needs reflooring & a few other updates, it has "good bones" along with freshly painted walls & trim. The separate 1278 sq ft shop building contains 3 bays, the middle bay is RV accessible. The shop also has a small office, storage room, water availability and a large attic space. This property is part of a family estate of 13.8 total acreage, consisting of 3 beautiful & unique adjoining properties on a private road and is located in the highly desired McDonald area in a country setting, yet close to amenities: 10 minutes or less to I-75, Ooltewah & Southern Adventist University; 18 minutes to Hamilton Place area & 30 minutes to downtown Chattanooga. Each property is being sold separately and "As Is". Buyer to verify square footage & acreage and all pertinent information. Property lines are marked with pink "flagging tape".
Location
State TN
County Hamilton County
Interior
Interior Features High Ceilings, Primary Bedroom Main Floor
Heating Central, Electric
Cooling Central Air, Electric
Flooring Carpet, Finished Wood, Vinyl
Fireplaces Number 2
Fireplace Y
Appliance Refrigerator, Microwave, Dishwasher
Exterior
Exterior Feature Garage Door Opener
Garage Spaces 2.0
Utilities Available Electricity Available
View Y/N true
View Mountain(s)
Roof Type Metal
Private Pool false
Building
Lot Description Level, Wooded, Other
Story 2
Sewer Septic Tank
Water Well
Structure Type Vinyl Siding,Other,Brick
New Construction false
Schools
Elementary Schools Ooltewah Elementary School
Middle Schools Ooltewah Middle School
High Schools Ooltewah High School
Others
Senior Community false
Read Less Info
Want to know what your home might be worth? Contact us for a FREE valuation!

Our team is ready to help you sell your home for the highest possible price ASAP

© 2025 Listings courtesy of RealTrac as distributed by MLS GRID. All Rights Reserved.
"My job is to find and attract mastery-based agents to the office, protect the culture, and make sure everyone is happy! "






