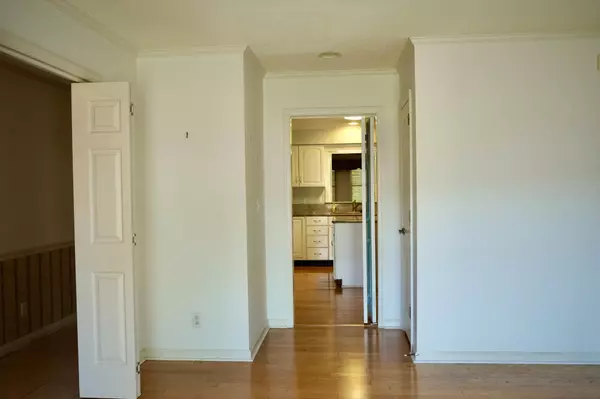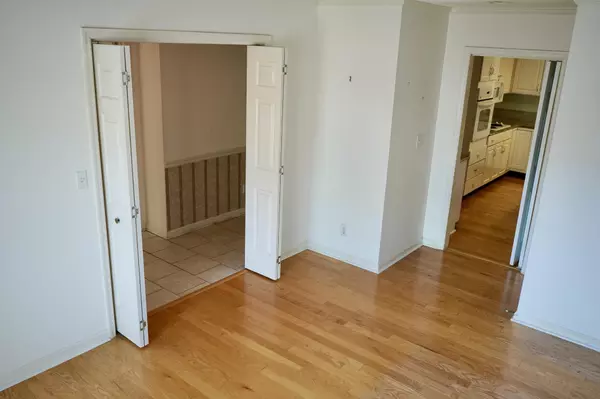$330,900
$330,900
For more information regarding the value of a property, please contact us for a free consultation.
2 Beds
3 Baths
1,854 SqFt
SOLD DATE : 06/21/2022
Key Details
Sold Price $330,900
Property Type Townhouse
Sub Type Townhouse
Listing Status Sold
Purchase Type For Sale
Square Footage 1,854 sqft
Price per Sqft $178
Subdivision Hickory Valley Manor
MLS Listing ID 2718382
Sold Date 06/21/22
Bedrooms 2
Full Baths 2
Half Baths 1
HOA Fees $12/ann
HOA Y/N Yes
Year Built 1992
Annual Tax Amount $2,472
Lot Size 5,227 Sqft
Acres 0.12
Lot Dimensions 45.80X120.79
Property Description
THIS WON'T LAST LONG! Charming 2 BR, 2.5 Bath in great location. Chattanooga is consistently rated as one of the Top 10 places to live! This is a custom built end unit in a small, well maintained neighborhood of Quadplex's. Backs up to the wooded hillside for complete privacy. Spacious kitchen with island and adjoining office nook. Front sitting room that could be turned into a spacious airy well lit office if necessary. large living area with gas log fireplace, that extends to the spacious sun room perfect for plants that faces the wooded area behind. Small screened in porch attached. Master BR has a long 2 basin vanity and walk in shower. A large walk in closet compliments the layout. Plus 2 extra closets in the master BR. This home is ideally situated 5 minutes from the airport, 5 minutes from one of Tennessee's largest shopping malls, and only 20 minutes from downtown and its significant culinary offerings and rich cultural events!
Location
State TN
County Hamilton County
Interior
Interior Features Open Floorplan, Walk-In Closet(s), Primary Bedroom Main Floor
Heating Central
Cooling Central Air, Electric
Flooring Carpet, Tile
Fireplaces Number 1
Fireplace Y
Appliance Trash Compactor, Microwave, Disposal, Dishwasher
Exterior
Exterior Feature Garage Door Opener
Garage Spaces 1.0
Utilities Available Electricity Available
View Y/N false
Roof Type Asphalt
Private Pool false
Building
Lot Description Level
Story 1
Structure Type Other,Brick
New Construction false
Schools
Elementary Schools Bess T Shepherd Elementary School
Middle Schools Tyner Middle Academy
High Schools Tyner Academy
Others
Senior Community false
Read Less Info
Want to know what your home might be worth? Contact us for a FREE valuation!

Our team is ready to help you sell your home for the highest possible price ASAP

© 2025 Listings courtesy of RealTrac as distributed by MLS GRID. All Rights Reserved.
"My job is to find and attract mastery-based agents to the office, protect the culture, and make sure everyone is happy! "






