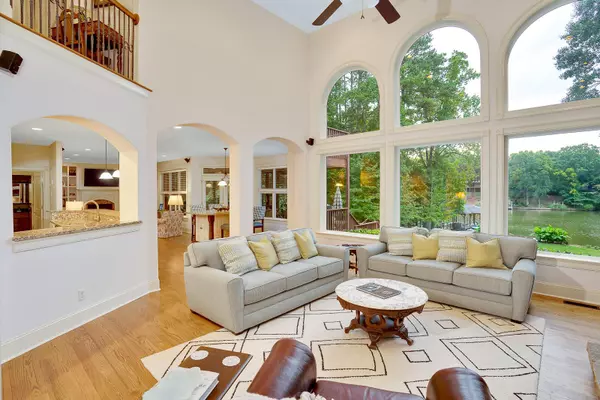$1,450,000
$1,695,000
14.5%For more information regarding the value of a property, please contact us for a free consultation.
4 Beds
5 Baths
4,723 SqFt
SOLD DATE : 08/31/2022
Key Details
Sold Price $1,450,000
Property Type Single Family Home
Sub Type Single Family Residence
Listing Status Sold
Purchase Type For Sale
Square Footage 4,723 sqft
Price per Sqft $307
Subdivision Royal Harbour Ests
MLS Listing ID 2717602
Sold Date 08/31/22
Bedrooms 4
Full Baths 4
Half Baths 1
HOA Fees $40/mo
HOA Y/N Yes
Year Built 2006
Annual Tax Amount $5,092
Lot Size 0.980 Acres
Acres 0.98
Lot Dimensions 145.0X298.8
Property Description
Welcome to this luxury waterfront home, nestled on a level lot of almost an acre in Ooltewah! Walk from the large front porch into the well-maintained home with beautiful finishes. The foyer opens up into the formal dining room, and study with a vaulted pine ceiling that's accented with wooden beams and French doors. Hardwood floors are found throughout the downstairs living and dining spaces. The two-story family room boasts a wall of windows overlooking the water, floor to ceiling stone fireplace, and custom built-ins. The family room opens to the eat-in kitchen that features granite countertops, an island, stainless steel appliances, and a breakfast nook. A den with fireplace and built-ins is also found in this space. Step out on the large covered back deck with easy access to the boat ramp, dock with lift and outdoor shower, and firepit area. The primary bedroom suite is found on the main level and features a trayed ceiling. Double vanities, a walk-in shower, and separate tub are found in the en-suite bathroom. A half bathroom is also located on the first level. Three additional bedrooms with en-suite bathrooms are found upstairs along with a media room/ bonus/rec room. The home has plenty of storage space including an attached 3 car garage and floored walk out storage. The amenities of this neighborhood include tennis courts and a community pool! Enjoy the peace of living on the water, with convenience to acclaimed restaurants and shopping (including Cambridge Square), and outdoor activities! Updates include two new HVACs installed this year.
Location
State TN
County Hamilton County
Rooms
Main Level Bedrooms 1
Interior
Interior Features Central Vacuum, Entry Foyer, High Ceilings, Open Floorplan, Walk-In Closet(s), Primary Bedroom Main Floor
Heating Central
Cooling Central Air
Flooring Finished Wood
Fireplaces Number 2
Fireplace Y
Appliance Trash Compactor, Refrigerator, Microwave, Disposal, Dishwasher
Exterior
Exterior Feature Dock, Garage Door Opener, Irrigation System
Garage Spaces 3.0
Utilities Available Water Available
View Y/N true
View Water
Roof Type Other
Private Pool false
Building
Lot Description Level, Other
Story 1.5
Sewer Septic Tank
Water Public
Structure Type Stone,Brick
New Construction false
Schools
Elementary Schools Ooltewah Elementary School
Middle Schools Hunter Middle School
High Schools Ooltewah High School
Others
Senior Community false
Read Less Info
Want to know what your home might be worth? Contact us for a FREE valuation!

Our team is ready to help you sell your home for the highest possible price ASAP

© 2025 Listings courtesy of RealTrac as distributed by MLS GRID. All Rights Reserved.
"My job is to find and attract mastery-based agents to the office, protect the culture, and make sure everyone is happy! "






