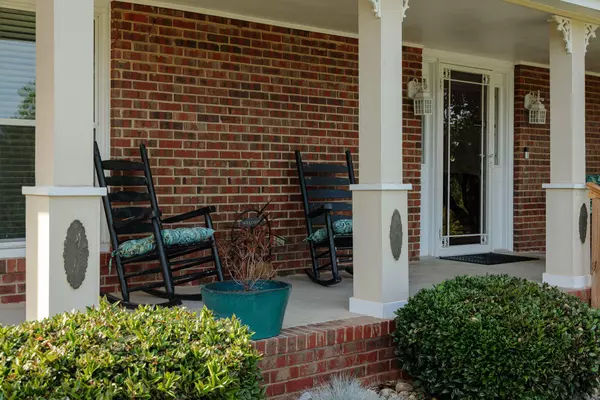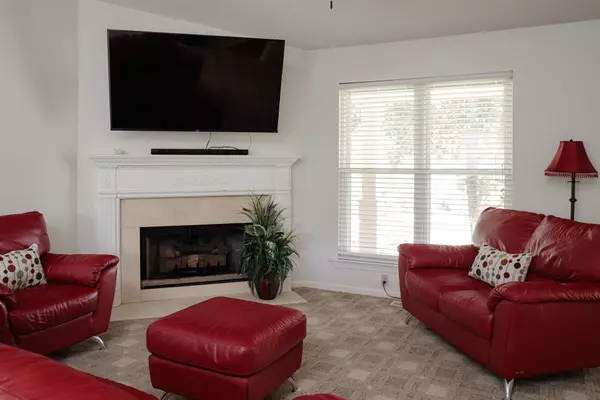$435,000
$450,000
3.3%For more information regarding the value of a property, please contact us for a free consultation.
5 Beds
4 Baths
2,828 SqFt
SOLD DATE : 09/16/2022
Key Details
Sold Price $435,000
Property Type Single Family Home
Sub Type Single Family Residence
Listing Status Sold
Purchase Type For Sale
Square Footage 2,828 sqft
Price per Sqft $153
Subdivision Horseshoe Bend Ests
MLS Listing ID 2717462
Sold Date 09/16/22
Bedrooms 5
Full Baths 3
Half Baths 1
HOA Y/N No
Year Built 1991
Annual Tax Amount $1,598
Lot Size 1.090 Acres
Acres 1.09
Lot Dimensions 74.79X277.96
Property Description
Country Living AT ITS BEST in the heart of Ooltewah! This one level brick rancher sits on 1.09 acres surrounded by 2 horse farms. Listen to the birds and the wind chimes on the rocking chair front porch in complete serenity. The mature trees surrounding the property offer privacy. Step inside to the living room with gas log fireplace that is open to the dining area which is perfect for indoor entertaining. The kitchen opens onto the upper back deck overlooking the expansive back yard primed for family enjoyment and entertaining with a Bocce Court, Swimming Pool and plenty of room to run around and have fun in the sun! Back inside the basement family room with gas log fireplace is perfect for family game night and movies. French doors open onto an outside patio complete with a built-in brick grill. Two additional bedrooms, a full bath and an extra room that could be converted into a small kitchenette round out the basement. The garage is oversized with room for a workshop and has access to another back yard deck that leads down to the pool. An outbuilding next to the pool and a fenced area with hen house convey with the property. There are laying hens (one egg per day per hen) that will also remain if so desired. If you have been wanting to homestead without having to move so far out of town, look no further! Less than 10 minutes to the interstate and Cambridge Square. This home is waiting for the next family to put their personalized stamp on it. ***DUE TO PANDEMIC CONCERNS, only principal Buyers and their Agent permitted for showings. No children, family or friends please. *** Carpet in basement family room to be replaced prior to closing ***
Location
State TN
County Hamilton County
Rooms
Main Level Bedrooms 3
Interior
Interior Features Open Floorplan, Walk-In Closet(s), Primary Bedroom Main Floor
Heating Central, Natural Gas
Cooling Central Air, Electric
Flooring Carpet, Vinyl
Fireplaces Number 2
Fireplace Y
Appliance Disposal, Dishwasher
Exterior
Exterior Feature Garage Door Opener
Garage Spaces 2.0
Pool Above Ground
Utilities Available Electricity Available, Water Available
View Y/N false
Roof Type Other
Private Pool true
Building
Lot Description Level, Corner Lot, Other
Story 1
Sewer Septic Tank
Water Public
Structure Type Other,Brick
New Construction false
Schools
Elementary Schools Ooltewah Elementary School
Middle Schools Hunter Middle School
High Schools Ooltewah High School
Others
Senior Community false
Read Less Info
Want to know what your home might be worth? Contact us for a FREE valuation!

Our team is ready to help you sell your home for the highest possible price ASAP

© 2025 Listings courtesy of RealTrac as distributed by MLS GRID. All Rights Reserved.
"My job is to find and attract mastery-based agents to the office, protect the culture, and make sure everyone is happy! "






