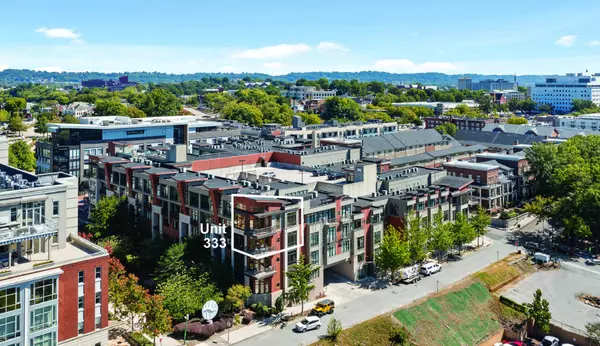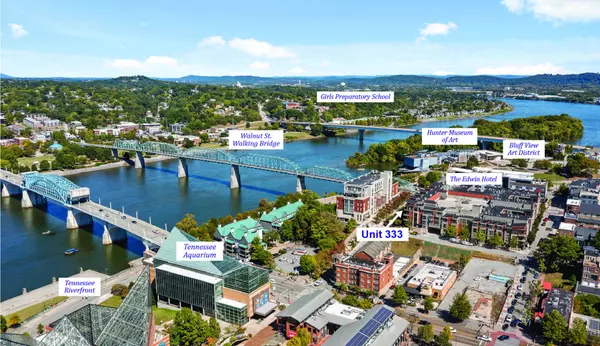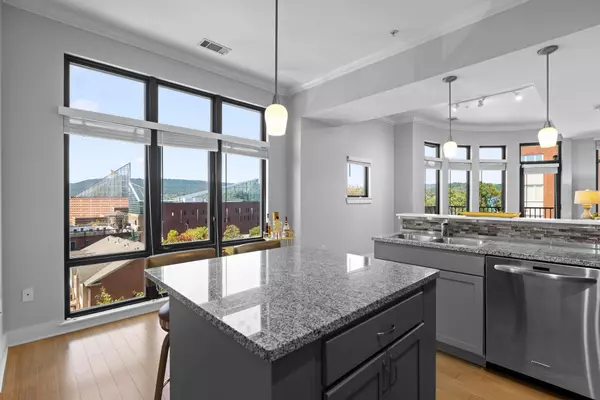$679,000
$699,000
2.9%For more information regarding the value of a property, please contact us for a free consultation.
2 Beds
3 Baths
1,466 SqFt
SOLD DATE : 11/14/2022
Key Details
Sold Price $679,000
Property Type Condo
Sub Type Other Condo
Listing Status Sold
Purchase Type For Sale
Square Footage 1,466 sqft
Price per Sqft $463
Subdivision Museum Bluffs
MLS Listing ID 2446354
Sold Date 11/14/22
Bedrooms 2
Full Baths 2
Half Baths 1
HOA Fees $400/mo
HOA Y/N Yes
Year Built 2008
Annual Tax Amount $5,441
Lot Size 1.510 Acres
Acres 1.51
Property Description
LOCATION, LOCATION, LOCATION! CORNER condo just steps away from the Walnut Street Walking Bridge, Hunter Museum of Art, Bluff View Art District, and The Edwin Hotel, this Museum Bluffs condo offers Chattanooga downtown living at its finest. Whether you are looking for a primary residence, part-time Chattanooga retreat, or investment opportunity, this could be it! WALK to dining, entertainment, or work! 2 levels with 2 balconies, 2 bedrooms upstairs, and open main floor plan. Enjoy panoramic views of the Tennessee Aquarium, Lookout Mountain, iconic bridges over the Tennessee River. Bright living room with floor to ceiling windows invites picturesque views in and includes a separate dine-in area. Kitchen offers granite countertops, stainless appliance package, and dining island. Upstairs, primary bedroom suite boasts soaring ceilings, balcony, spacious walk-in closet, and bathroom with 2 sinks and walk-in shower. Second bedroom with even more views and private en-suite bathroom. Condo also offers in-unit laundry rounding out the upper level. Included are two deeded, covered, secured parking spaces and a 4'6'' x 9'8'' storage closet, all steps away from this unit. Relax or entertain on the community rooftop deck, providing views of the city, mountains, and river as your backdrop. Half-mile to Unum, 4 minutes to US-27, 5 minutes to Erlanger Hospital. 5 minutes to GPS, 10 minutes to Baylor, 4 minutes to UTC. See documents section for details on access information. (Buyer to verify square footage. Buyer is responsible to do their due diligence to verify that all information is correct, accurate and for obtaining any and all restrictions for the property.)
Location
State TN
County Hamilton County
Interior
Interior Features High Ceilings, Walk-In Closet(s)
Heating Central, Electric
Cooling Central Air, Electric
Flooring Carpet, Finished Wood, Tile
Fireplace N
Appliance Washer, Refrigerator, Microwave, Dryer, Disposal, Dishwasher
Exterior
Exterior Feature Garage Door Opener
Utilities Available Electricity Available, Water Available
View Y/N true
View City, Water, Mountain(s)
Roof Type Other
Private Pool false
Building
Story 2
Water Public
Structure Type Stone,Other,Brick
New Construction false
Schools
Middle Schools Orchard Knob Middle School
High Schools Howard School Of Academics Technology
Others
Senior Community false
Read Less Info
Want to know what your home might be worth? Contact us for a FREE valuation!

Our team is ready to help you sell your home for the highest possible price ASAP

© 2025 Listings courtesy of RealTrac as distributed by MLS GRID. All Rights Reserved.
"My job is to find and attract mastery-based agents to the office, protect the culture, and make sure everyone is happy! "






