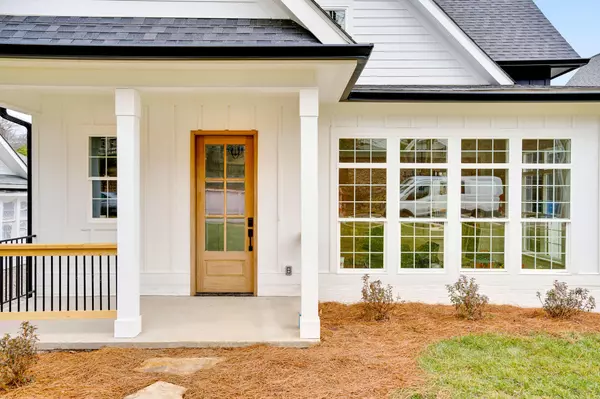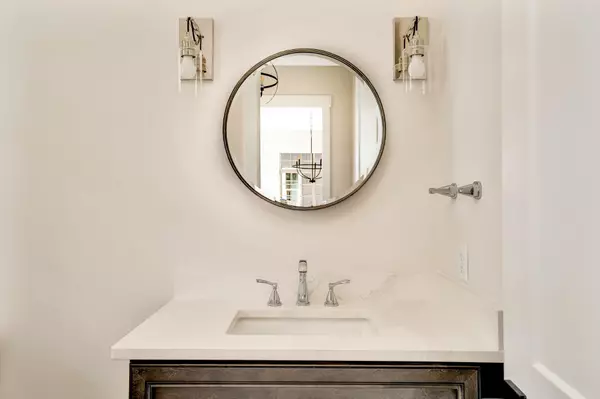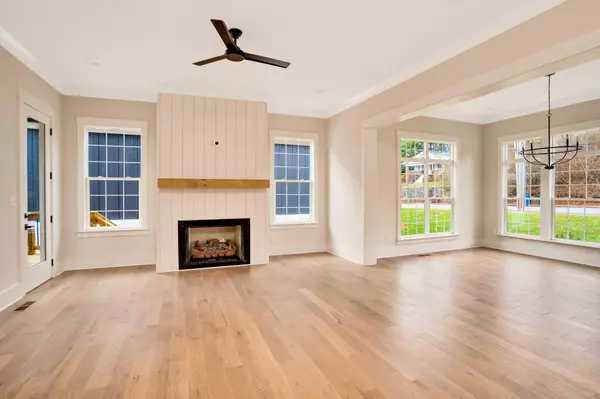$1,075,000
$1,125,000
4.4%For more information regarding the value of a property, please contact us for a free consultation.
4 Beds
5 Baths
3,441 SqFt
SOLD DATE : 06/06/2023
Key Details
Sold Price $1,075,000
Property Type Single Family Home
Sub Type Single Family Residence
Listing Status Sold
Purchase Type For Sale
Square Footage 3,441 sqft
Price per Sqft $312
Subdivision North Chatt Map No 1
MLS Listing ID 2486112
Sold Date 06/06/23
Bedrooms 4
Full Baths 3
Half Baths 2
HOA Y/N No
Year Built 2023
Annual Tax Amount $3,443
Lot Size 0.320 Acres
Acres 0.32
Lot Dimensions 100X140
Property Description
Welcome to this charming new construction home in the heart of Northshore, one of Chattanooga's most desirable neighborhoods. Located within walking/biking distance of the award winning Normal Park schools, restaurants, shopping, beautiful parks, and the Tennessee River Walk, this home is accessible to everything you love about Chattanooga. This stunning high-end custom home has outstanding attention to detail, such as a lovely layout, upscale cabinetry and finishes, hardwood floors, custom closet systems, and a Viking appliance package, which includes a six-burner gas range and 36-in refrigerator. From the covered front porch of the home, that mirrors the neighborhood craftsmanship, walk into the foyer which features a half bathroom and a large coat closet. The main living space includes a formal dining room that opens into a large living room that boasts a gas log fireplace and access to a covered porch to enjoy the beautiful sunrises. This substantial open space also includes a gourmet kitchen with quartz countertops, stainless steel Viking appliances, expansive storage options, spacious pantry, and access to a mud room and laundry room. Located privately on the main level is the primary suite which boasts large custom closets, and an en-suite bathroom. The primary bathroom, with a double vanity, separate soaking tub, and tiled walk-in shower, is an ideal spot to relax! Upstairs you will find two spacious bedrooms that share a hall bathroom, and a fourth bedroom with an en-suite bathroom. The lower level includes an enormous two-car attached garage with extra storage space, and a playroom/flex room with half-bath that you can turn into an entertainment space, theater room, or large office. You will love all that this home and community have to offer!
Location
State TN
County Hamilton County
Interior
Interior Features High Ceilings, Walk-In Closet(s), Primary Bedroom Main Floor
Heating Central
Cooling Central Air
Flooring Finished Wood
Fireplaces Number 1
Fireplace Y
Appliance Refrigerator, Dishwasher
Exterior
Garage Spaces 2.0
Utilities Available Water Available
View Y/N false
Roof Type Other
Private Pool false
Building
Lot Description Sloped
Story 3
Water Public
Structure Type Brick,Other
New Construction true
Schools
High Schools Red Bank High School
Others
Senior Community false
Read Less Info
Want to know what your home might be worth? Contact us for a FREE valuation!

Our team is ready to help you sell your home for the highest possible price ASAP

© 2024 Listings courtesy of RealTrac as distributed by MLS GRID. All Rights Reserved.
"My job is to find and attract mastery-based agents to the office, protect the culture, and make sure everyone is happy! "






