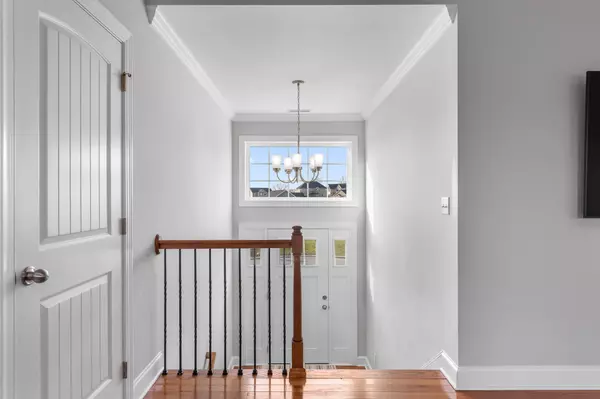$415,000
$425,000
2.4%For more information regarding the value of a property, please contact us for a free consultation.
3 Beds
2 Baths
1,871 SqFt
SOLD DATE : 04/28/2023
Key Details
Sold Price $415,000
Property Type Single Family Home
Sub Type Single Family Residence
Listing Status Sold
Purchase Type For Sale
Square Footage 1,871 sqft
Price per Sqft $221
Subdivision Southforke
MLS Listing ID 2715354
Sold Date 04/28/23
Bedrooms 3
Full Baths 2
HOA Y/N No
Year Built 2022
Annual Tax Amount $196
Lot Size 0.500 Acres
Acres 0.5
Lot Dimensions 64X132.57
Property Description
Opportunities like this don't come this often!! This home offers an assumable loan at 3.49%. Contact listing agent for more info. Fall in love with this 2022 built 3 bedroom, 2 bath home. Located in a quiet Cul-de-sac and with plenty of room to expand. Split level home with all 3 bedrooms in the main level and a semi-finished basement that could add an additional 800 sq. ft. of living space. Don't forget to take a peek at the extra-large garage - Excellent for storing your outdoor equipment or tools. The Owner's suite features separate shower, dual vanities and soaking tub. Granite counter tops throughout, hardwood floors and superior craftsmanship. The home is move in ready so don't delay, Schedule your showings NOW! All information is deemed reliable, but not guaranteed. Buyer to verify information that is important to them, such as schools and square footage.
Location
State TN
County Hamilton County
Rooms
Main Level Bedrooms 3
Interior
Interior Features High Ceilings, Open Floorplan, Walk-In Closet(s), Primary Bedroom Main Floor
Heating Central, Electric
Cooling Central Air, Electric
Flooring Carpet, Finished Wood, Tile
Fireplaces Number 1
Fireplace Y
Appliance Microwave, Dishwasher
Exterior
Garage Spaces 2.0
Utilities Available Electricity Available, Water Available
View Y/N false
Roof Type Asphalt
Private Pool false
Building
Lot Description Level, Cul-De-Sac
Story 1
Sewer Septic Tank
Water Public
Structure Type Stone,Vinyl Siding,Other,Brick
New Construction false
Schools
Elementary Schools Snow Hill Elementary School
Middle Schools Hunter Middle School
High Schools Central High School
Others
Senior Community false
Read Less Info
Want to know what your home might be worth? Contact us for a FREE valuation!

Our team is ready to help you sell your home for the highest possible price ASAP

© 2025 Listings courtesy of RealTrac as distributed by MLS GRID. All Rights Reserved.
"My job is to find and attract mastery-based agents to the office, protect the culture, and make sure everyone is happy! "






