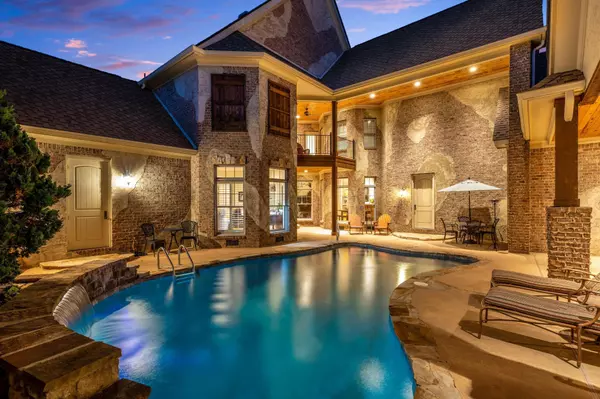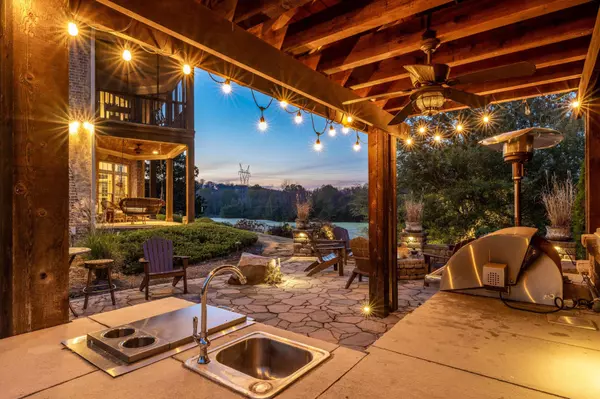$1,351,000
$1,500,000
9.9%For more information regarding the value of a property, please contact us for a free consultation.
4 Beds
5 Baths
4,885 SqFt
SOLD DATE : 07/07/2023
Key Details
Sold Price $1,351,000
Property Type Single Family Home
Sub Type Single Family Residence
Listing Status Sold
Purchase Type For Sale
Square Footage 4,885 sqft
Price per Sqft $276
Subdivision Council Fire
MLS Listing ID 2714955
Sold Date 07/07/23
Bedrooms 4
Full Baths 4
Half Baths 1
HOA Fees $41/ann
HOA Y/N Yes
Year Built 2005
Annual Tax Amount $9,930
Lot Size 0.650 Acres
Acres 0.65
Lot Dimensions 120x181x128x53x203
Property Description
Your primary residence is the single best financial investment made so why not also make it one in yours and your family's Lifestyle? Every detail has been carefully considered, from the selection of its location in Council Fire on a quiet cul-de-sac golf course lot to the thoughtful development of its floor plan promising the ultimate in casual living in a transitional style that lives as well outside as it does indoors. Continually updated, upgraded and impeccably maintained in and out, this home and grounds offer the timeless value of comfortable living at its finest. Freshly revitalized in soft, warm whites, the interior is brimming with natural light from an abundance of tall windows while capturing breathtaking, endless views of the course and beyond. Naturally finished hickory hardwoods add warmth throughout while the two-story family room with floor to ceiling stone fireplace begs you to kick off your shoes and soothe your very soul. This heart of the home kitchen offers two expansive islands with sinks in each easily accommodating the entire family's assistance for food prep but also provides the perfect opportunity for entertaining large groups. A six burner pro-series gas cooktop and double ovens will please the most discriminating of cooks. The kitchen opens to an oversized stone patio with a fire pit gathering area overlooking a large stone water feature in the most natural setting that will make you feel you are camping in the woods but with a full outdoor kitchen. Covered and uncovered patios surround the back and sides, accessible from all living areas including the master. Privately tucked away on the main level is the master retreat with reclaimed detail crowning the room from above. Completely updated and surrounded by forever, calming views, the master bedroom and bathroom were beautifully redesigned for total indulgence at the end of each day. A main level office overlooks a sparkling pool and courtyard as a reminder of what rewards await.
Location
State TN
County Hamilton County
Rooms
Main Level Bedrooms 2
Interior
Interior Features High Ceilings, Open Floorplan, Walk-In Closet(s), Wet Bar, Primary Bedroom Main Floor
Heating Central
Cooling Central Air
Flooring Finished Wood
Fireplaces Number 1
Fireplace Y
Appliance Microwave, Dishwasher
Exterior
Exterior Feature Carriage/Guest House, Garage Door Opener, Irrigation System
Garage Spaces 3.0
Utilities Available Water Available
View Y/N false
Roof Type Other
Private Pool false
Building
Lot Description Level, Other
Story 2
Water Public
Structure Type Other,Brick
New Construction false
Schools
Elementary Schools East Brainerd Elementary School
Middle Schools East Hamilton Middle School
High Schools East Hamilton High School
Others
Senior Community false
Read Less Info
Want to know what your home might be worth? Contact us for a FREE valuation!

Our team is ready to help you sell your home for the highest possible price ASAP

© 2025 Listings courtesy of RealTrac as distributed by MLS GRID. All Rights Reserved.
"My job is to find and attract mastery-based agents to the office, protect the culture, and make sure everyone is happy! "






