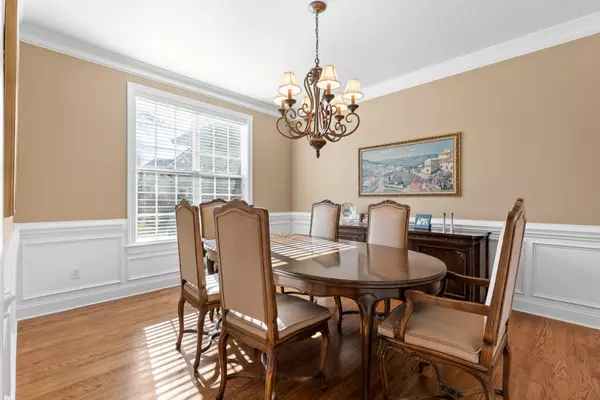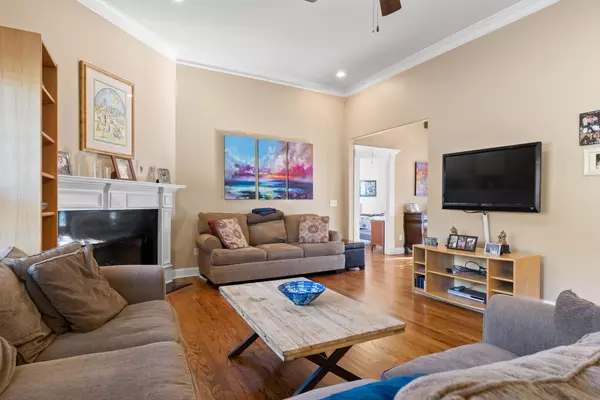$508,000
$529,500
4.1%For more information regarding the value of a property, please contact us for a free consultation.
4 Beds
4 Baths
2,878 SqFt
SOLD DATE : 08/23/2024
Key Details
Sold Price $508,000
Property Type Single Family Home
Sub Type Single Family Residence
Listing Status Sold
Purchase Type For Sale
Square Footage 2,878 sqft
Price per Sqft $176
Subdivision Pecan Springs
MLS Listing ID 2712530
Sold Date 08/23/24
Bedrooms 4
Full Baths 3
Half Baths 1
HOA Fees $25/ann
HOA Y/N Yes
Year Built 2006
Annual Tax Amount $2,070
Lot Size 0.340 Acres
Acres 0.34
Lot Dimensions 164.29 x 195.13
Property Description
Visit this executive-style home in beautiful Pecan Springs featuring four bedrooms, three full bathrooms, one half bath, plenty of attractive common space, tons of natural light, and great amenities. The front of the home is mountain stone with a covered front porch. Inside you'll find the foyer, connecting the formal dining room, highlighted with deep crown molding and wainscot, to the living room. The living room has big windows, a gas-log fireplace and seamlessly connects to the breakfast room and the kitchen, with generous counter space, plenty of cabinets, and appliances that have all been replaced in the past few years (except the refrigerator). There is a second entrance to the dining room from the kitchen and a door to the deck. This large, open room with the kitchen, living room and breakfast room provides great options for entertaining guests. The master bedroom is on the main level connecting to an ensuite bath with a double vanity, separate shower, big tub and a walk-in closet. Also on the main level are the powder room, laundry room, and the door to the three-car garage. Upstairs you'll find cabinets and a small counter on the landing, bedroom #2 with an ensuite bath, bedroom #3 and bedroom #4. The hall bath has a second door directly into bedroom #3. Also, from the hall bath you can walk into an adjacent ''spare'' closet and a bonus room (known as the secret room). With the doors closed, bedroom #3 connects to the hall bath, the spare closet and the bonus room, providing an option for a guest or teen suite. You can access the walkout attic from the bonus room and the upstairs attic from pulldown stairs in the spare closet. Separate heat and air systems control the climate on each level; the main-level gas unit is a little over a year old while the upstairs system is brand new. Pecan Springs is zoned to sought-after schools and is convenient to just about anywhere you want to go. Don't wait, make an appointment to see this home today.
Location
State TN
County Hamilton County
Rooms
Main Level Bedrooms 1
Interior
Interior Features Central Vacuum, High Ceilings, Walk-In Closet(s), Primary Bedroom Main Floor
Heating Central, Natural Gas
Cooling Central Air, Electric
Flooring Carpet, Finished Wood, Tile
Fireplaces Number 1
Fireplace Y
Appliance Refrigerator, Microwave, Disposal, Dishwasher
Exterior
Exterior Feature Garage Door Opener, Irrigation System
Garage Spaces 3.0
Utilities Available Electricity Available, Water Available
View Y/N false
Roof Type Other
Private Pool false
Building
Lot Description Level, Other
Story 1.5
Water Public
Structure Type Stone,Vinyl Siding,Other,Brick
New Construction false
Schools
Elementary Schools Westview Elementary School
Middle Schools East Hamilton Middle School
High Schools East Hamilton High School
Others
Senior Community false
Read Less Info
Want to know what your home might be worth? Contact us for a FREE valuation!

Our team is ready to help you sell your home for the highest possible price ASAP

© 2024 Listings courtesy of RealTrac as distributed by MLS GRID. All Rights Reserved.
"My job is to find and attract mastery-based agents to the office, protect the culture, and make sure everyone is happy! "






