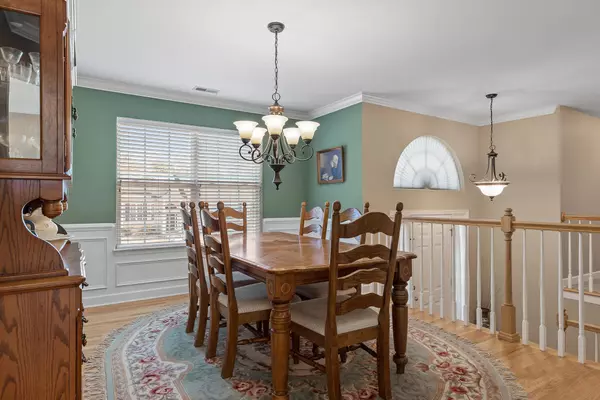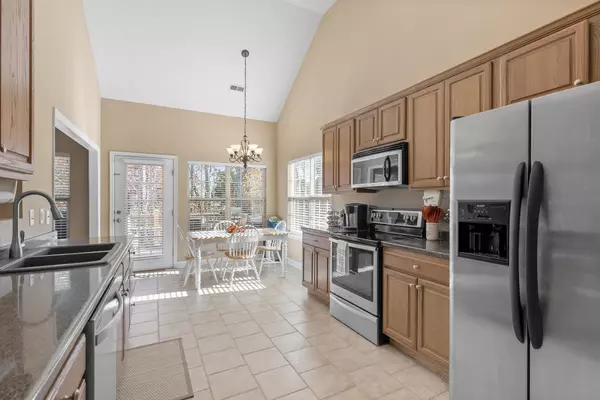$350,000
$355,000
1.4%For more information regarding the value of a property, please contact us for a free consultation.
3 Beds
2 Baths
1,838 SqFt
SOLD DATE : 12/08/2023
Key Details
Sold Price $350,000
Property Type Single Family Home
Sub Type Single Family Residence
Listing Status Sold
Purchase Type For Sale
Square Footage 1,838 sqft
Price per Sqft $190
Subdivision Hamilton On Hunter South
MLS Listing ID 2712762
Sold Date 12/08/23
Bedrooms 3
Full Baths 2
HOA Y/N No
Year Built 2006
Annual Tax Amount $1,467
Lot Size 0.320 Acres
Acres 0.32
Lot Dimensions 80X189.95
Property Description
Welcome to 6060 Oilskin Drive, located in the desirable 37363 zip code where the lower county property taxes of Ooltewah allow you to enjoy more of that hard earned income and enjoy top tier dining and shopping at Cambridge Square. Conveniently located in close proximity to I-75 where you are minutes away from Hamilton Place Mall, the Chattanooga Airport, downtown Chattanooga or if heading north to Cleveland, TN. The tone of the home is immediately set for an open, seamless flow from entry to back porch bringing the outside in to the large family room. The family room flows right into the dining room making it the perfect space for entertaining. Right off the family room is the eat-in kitchen so you can still engage with your guests while cooking up a feast. The oversized main level master is the perfect retreat after a long day with an en-suite bathroom that includes a double vanity, jetted tub, and separate shower. On the main floor you will also find the other 2 bedrooms and a full bath that are perfect family and guests. The unfinished basement, that has already been framed and plumbed, has the potential to add 1000+ SQFT and could be the perfect hangout space or mother-in-law suite. Hamilton on Hunter Home. No Place Like It! Home being sold As-Is.
Location
State TN
County Hamilton County
Interior
Interior Features Walk-In Closet(s), Primary Bedroom Main Floor
Heating Central, Electric
Cooling Central Air, Electric
Flooring Carpet, Finished Wood, Tile
Fireplaces Number 1
Fireplace Y
Appliance Refrigerator, Microwave, Disposal, Dishwasher
Exterior
Exterior Feature Garage Door Opener
Garage Spaces 2.0
Utilities Available Electricity Available, Water Available
View Y/N true
View Mountain(s)
Roof Type Other
Private Pool false
Building
Lot Description Other
Story 2
Water Public
Structure Type Stone,Vinyl Siding,Brick,Other
New Construction false
Schools
Elementary Schools Wallace A. Smith Elementary School
Middle Schools Hunter Middle School
High Schools Central High School
Others
Senior Community false
Read Less Info
Want to know what your home might be worth? Contact us for a FREE valuation!

Our team is ready to help you sell your home for the highest possible price ASAP

© 2024 Listings courtesy of RealTrac as distributed by MLS GRID. All Rights Reserved.
"My job is to find and attract mastery-based agents to the office, protect the culture, and make sure everyone is happy! "






