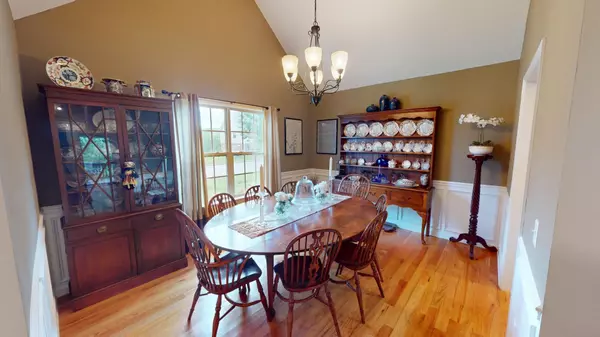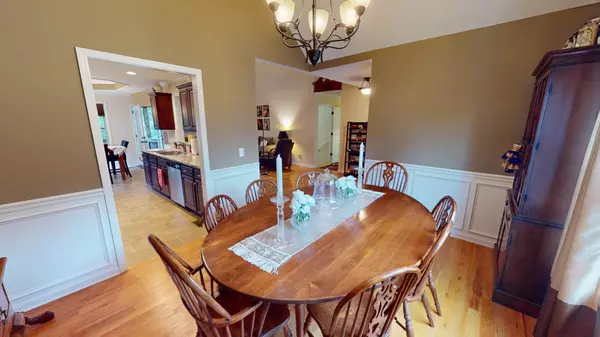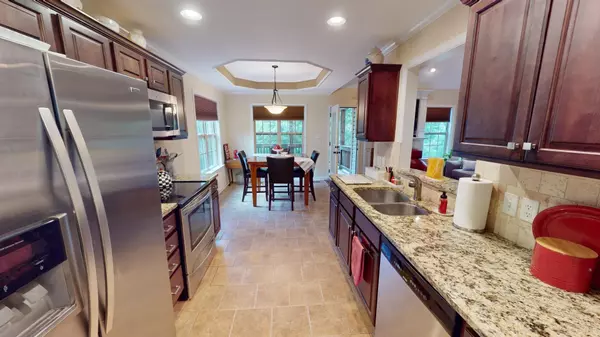$350,000
$350,000
For more information regarding the value of a property, please contact us for a free consultation.
3 Beds
2 Baths
2,508 SqFt
SOLD DATE : 08/28/2024
Key Details
Sold Price $350,000
Property Type Single Family Home
Sub Type Single Family Residence
Listing Status Sold
Purchase Type For Sale
Square Footage 2,508 sqft
Price per Sqft $139
Subdivision Hamilton On Hunter North
MLS Listing ID 2711425
Sold Date 08/28/24
Bedrooms 3
Full Baths 2
HOA Y/N No
Year Built 2010
Annual Tax Amount $1,467
Lot Size 0.310 Acres
Acres 0.31
Lot Dimensions 109.72X268.76
Property Description
Welcome to this beautiful 3-bedroom, 2-bath home in the desirable Hamilton on Hunter North subdivision. The formal dining room features a vaulted ceiling and opens to a kitchen with granite counters, stainless steel appliances, a pantry, and a breakfast area with a tray ceiling. The breakfast area and great room, which includes a gas fireplace, both open to a screened porch. The main level also includes a laundry closet conveniently located in the main level living area. The Owners' Suite boasts two walk-in closets and an Owners' bath with double vanities, a jetted tub, and a separate shower. The hall full bath features a tub/shower combination. There are two additional bedrooms. The oversized double basement garage offers a workshop area that includes storage and a possible shelter area. The other half of the basement is a large, mostly finished living space with finished sheetrock, lighting, heating and air vents, and a concrete floor.
Location
State TN
County Hamilton County
Rooms
Main Level Bedrooms 3
Interior
Interior Features Ceiling Fan(s), Storage, Walk-In Closet(s), High Ceilings, High Speed Internet
Heating Natural Gas, Central
Cooling Other, Central Air
Flooring Carpet, Finished Wood, Tile
Fireplaces Number 1
Fireplace Y
Appliance Dishwasher, Disposal, Microwave, Refrigerator
Exterior
Exterior Feature Garage Door Opener
Garage Spaces 2.0
Utilities Available Water Available
View Y/N true
View Valley
Roof Type Shingle
Private Pool false
Building
Lot Description Sloped, Wooded, Level
Story 2
Sewer Public Sewer
Water Public
Structure Type Vinyl Siding,Other
New Construction false
Schools
Elementary Schools Wallace A. Smith Elementary School
Middle Schools Hunter Middle School
High Schools Central High School
Others
Senior Community false
Read Less Info
Want to know what your home might be worth? Contact us for a FREE valuation!

Our team is ready to help you sell your home for the highest possible price ASAP

© 2024 Listings courtesy of RealTrac as distributed by MLS GRID. All Rights Reserved.
"My job is to find and attract mastery-based agents to the office, protect the culture, and make sure everyone is happy! "






